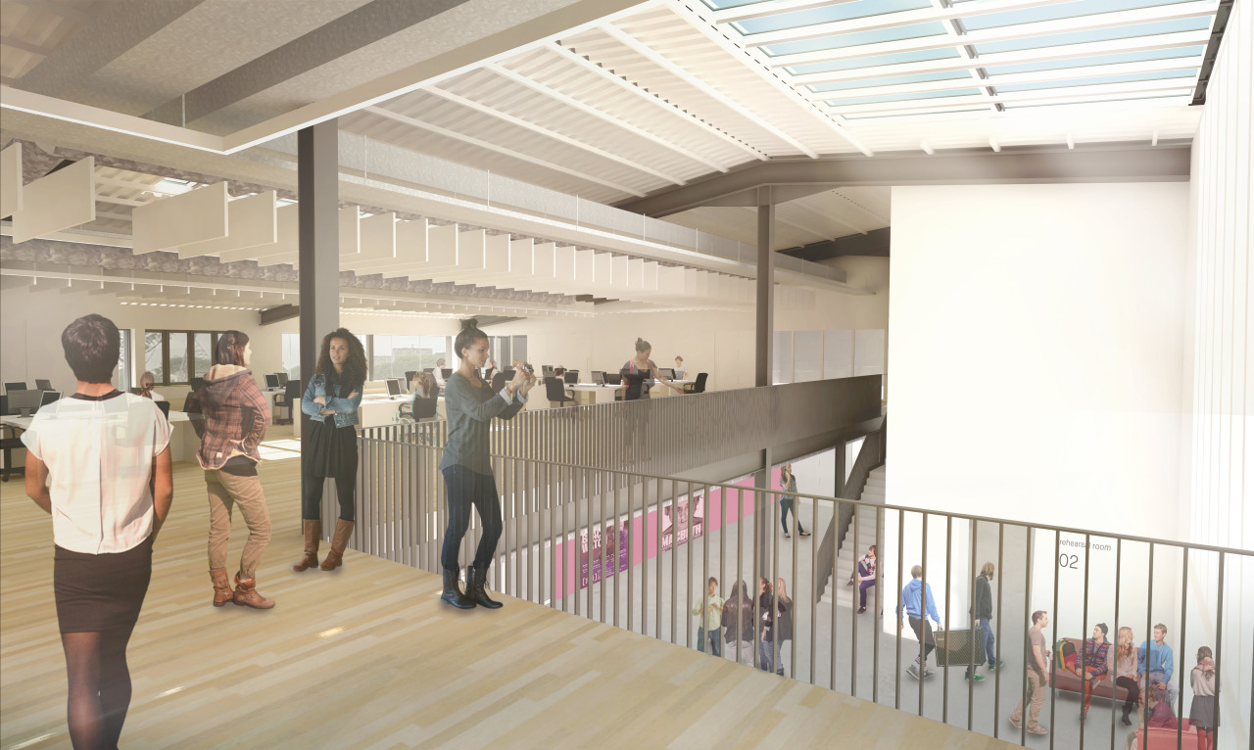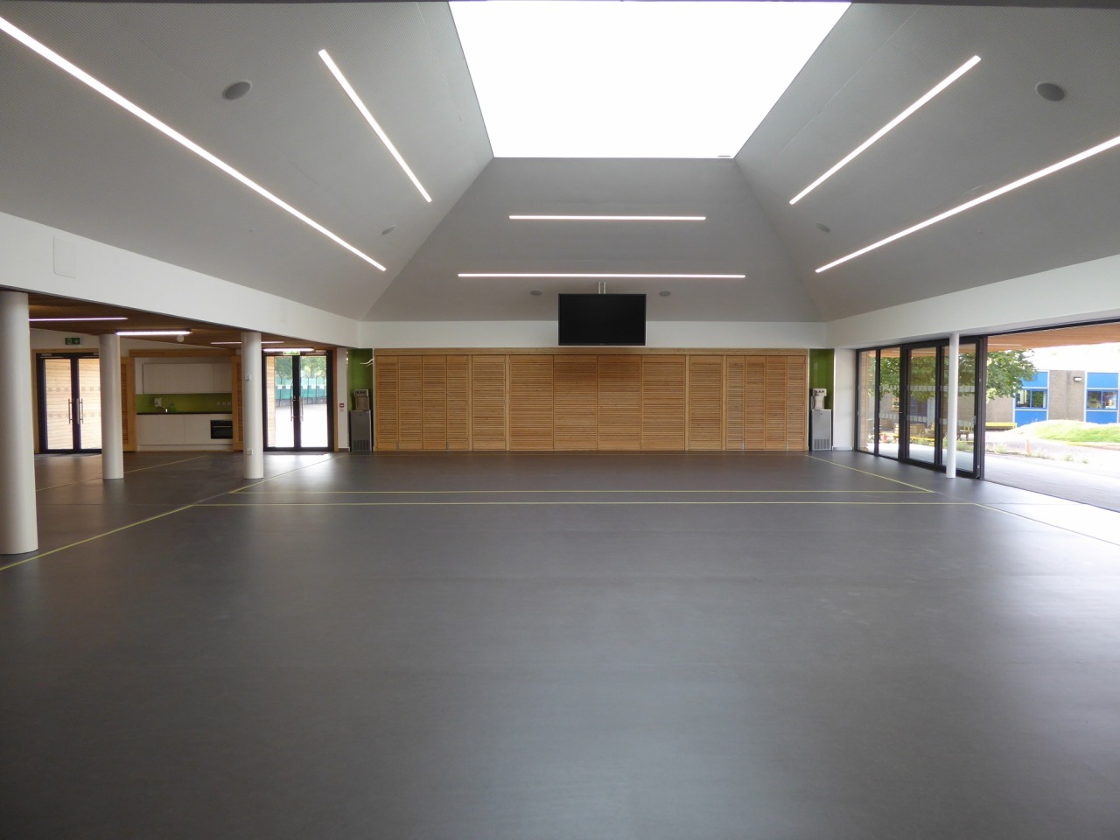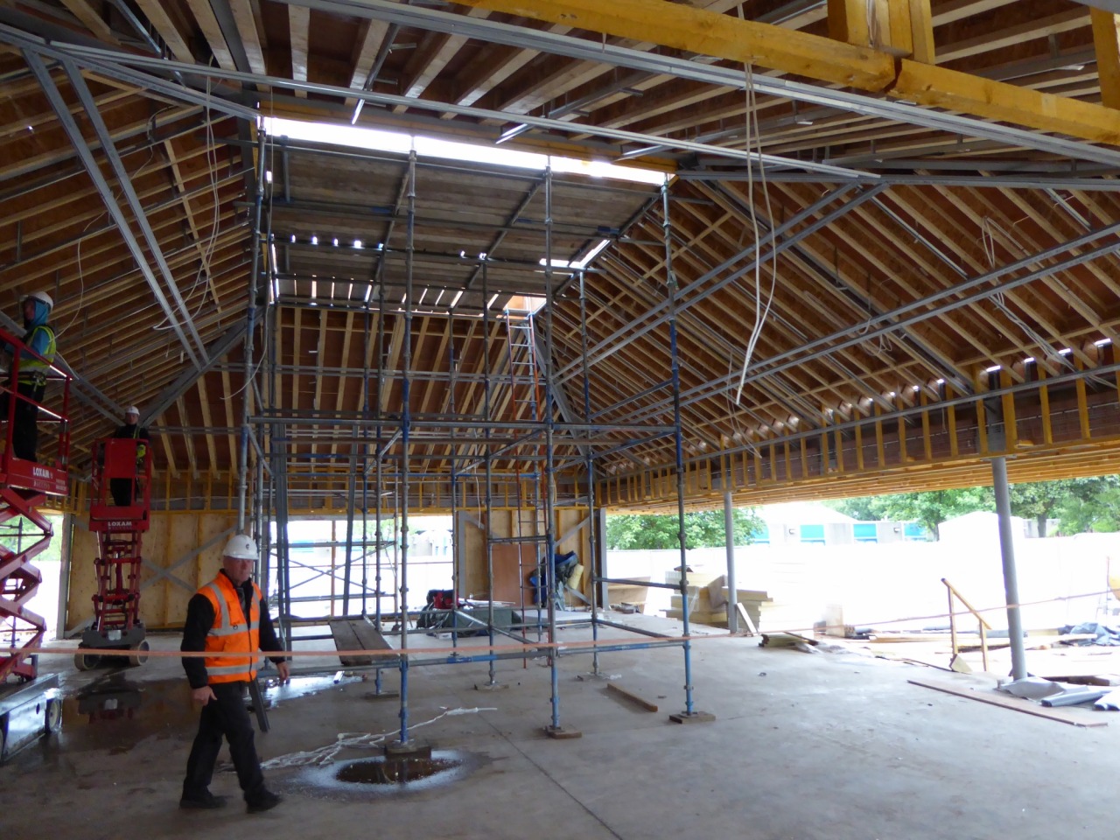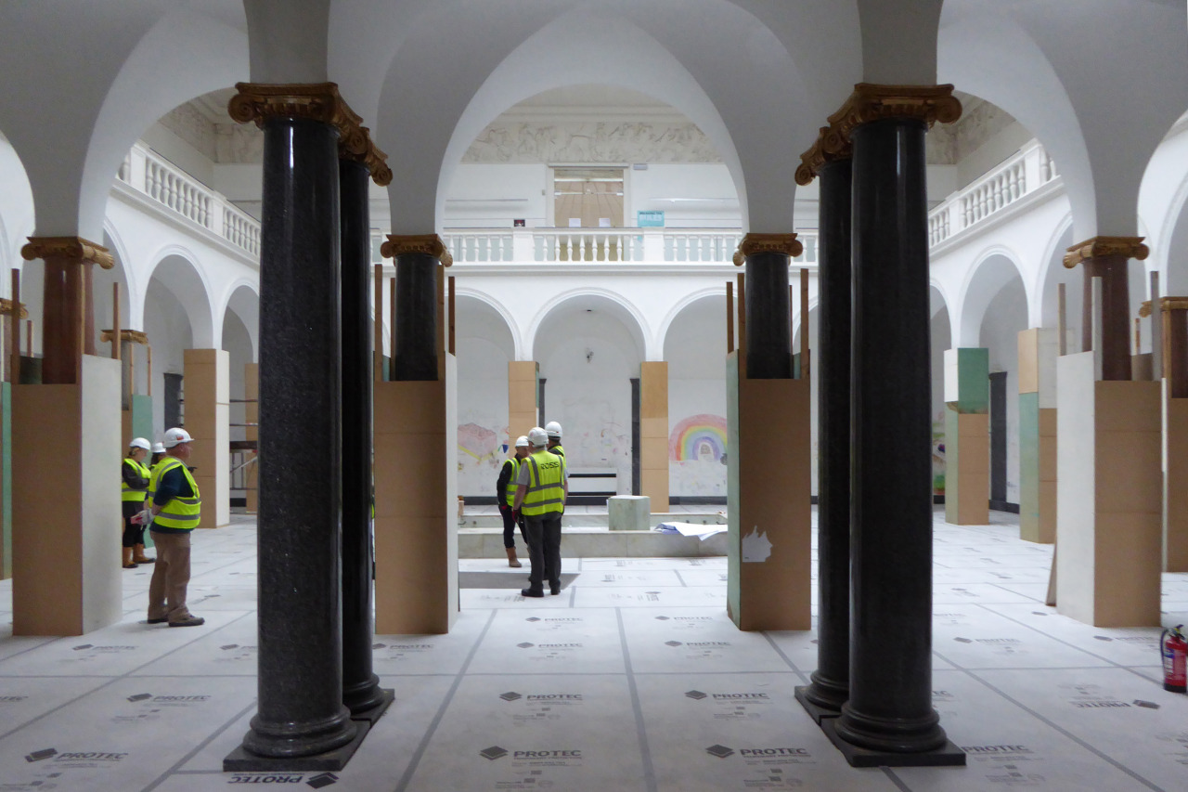National Theatre of Scotland Fundraising Launch

Tonight sees the launch of the fundraising campaign for the National Theatre of Scotland’s new centre for creativity, production and talent development with the construction phase of the project also due to begin this month.
Redevelopment of a derelict industrial shed on the banks of the Forth & Clyde Canal will provide the National Theatre of Scotland with 3700 sq. metres (40,000 sq.ft) of space over two levels, including three rehearsal rooms of varying scales, creative development spaces, a Learning and Community suite, a working wardrobe facility, production workshop and technical store, office space, meeting room facilities and social areas. Over 3,000 people including writers, artists, school students, teachers and community participants are expected to use the facility each year. The National Theatre of Scotland will also make space available to emerging artists and small independent theatre companies.
The National Theatre of Scotland have dubbed their new home ‘Rockvilla,’ a name first used in the area in 1860. An historic area which is quickly becoming a newly regenerated cultural quarter of the City, with organisations such as The Whisky Bond, Scottish Opera and the Royal Conservatoire of Scotland already residing there.
View the project here
First Stage of George Watson’s College Masterplan completed

The New Myreside Dining Hall for George Watson’s College Primary School, as the initial stage of a long term redevelopment for the overall George Watson’s school campus, has been completed in time for the start of the new school term. The Junior school have started using the dining space and are looking forward to hosting their first parents night of the year within the hall. The school have the option to open the north glazed elevation of the building which offers an extension to the Junior School playground during the summer months and provides a visual link from the dining space to the adjacent Junior school buildings all year round
Proposals Submitted for Former Royal High School

We are delighted to have now formally submitted our design proposals for a new, world-class hotel to be built on Edinburgh’s Calton Hill at the former Royal High School. This follows a comprehensive pre-planning consultation process, carried out over the last 18 months, during which we have engaged with the public and a range of stakeholders, taken on-board comments received and, as a result, fundamentally altered our designs for the better.
The proposals focus on a careful restoration of the central Thomas Hamilton-designed building, repairing its decaying fabric and maintaining the strong sculptural presence of its frontage without intervention. The existing building will be entirely given over to the public areas of the new hotel allowing its spaces to be fully opened to the public for the first time in the building’s history. Set away from the original building are two new wings containing the hotel’s bedrooms. Their organic shape with landscaped terraces and undulating copper façade, inspired by the layered volcanic landscape of both Calton Hill and nearby Salisbury Crags, are a positive response to the unique topography of the area and provide the former school building with a setting befitting its heritage status. The proposals will not only restore and sustain the category A listed Hamilton building but, along with other initiatives such as Collective Gallery within the Observatory, should also be a catalyst for change that allows Calton Hill to once again become an active and vibrant destination within Scotland’s capital city.
The project’s developers, Duddingston House Properties and Urbanist Hotels have also announced that one of the world’s most respected hotel brands, Rosewood Hotels and Resorts®, has been selected to manage the Calton Hill property. The company currently manages 18 properties in 11 countries including historic hotels such as The Carlyle in New York and Rosewood Castiglion del Bosco in Tuscany as well as contemporary classics such as the award-winning Rosewood London. Rosewood has extensive experience of restoring and transforming historic buildings, many of which are listed or are located in World Heritage Sites.
George Watson’s College New Myreside Dining Hall Extension

The Junior school dining hall extension takes a step closer to completion as the roof works are finished on site this week.
New Myreside House Dining Hall Extension is the first project to be realised following the development of a wider Campus Masterplan developed for George Watson’s College in Edinburgh.
The project extends the existing dining hall facilities providing a dining hall capable of catering for 420 pupils and is designed to house a number of activities including College functions, parents evenings and for use by the after school club, the pipe band and other clubs outwith school hours. The building is naturally ventilated with integrated louvres concealed behind a timber screen and is due for completion at the beginning of August in time for the new school term to begin.
Find further information on the project here
Team members wanted
Hoskins Architects, one of the UK’s leading design practices based in Glasgow and Berlin, is currently looking for people to fill the following positions in our Glasgow studio.
Communications Manager (Glasgow)
Our practice is a busy and creative environment with a talented team that’s growing, and an award winning portfolio of projects across a whole range of sectors. We’re looking for the right person to help us build on that success by managing and coordinating all our communications with others outside the practice.
Full job description here
Part II qualified graduates, and Architects (1 to 3 years qualified) (Glasgow)
We are also looking for Part II graduates and architects with 1-3 years post qualification experience to join the team in Glasgow.
Full job description here
Summer placement (Glasgow)
We are also looking for a summer student to undertake 4 weeks’ worth of graphics layout work. This role would suit an undergraduate student, and knowledge of Adobe indesign would be essential.
Aberdeen Art Gallery redevelopment gets under way

The keys to Aberdeen Art Gallery have been formally handed over to contractors McLaughlin and Harvey of Belfast with work now under way on the £30million redevelopment.
The redevelopment will see the transformation of the Art Gallery, Cowdray Hall and Memorial Hall through significant investment in the fabric of the buildings, new exhibition and display galleries and improved facilities for visitors.
The project also involves the creation of new educational facilities to create opportunities for all to learn more about the arts, and the planned sensitive upgrading of the Cowdray Hall will create a fine new performance space for audiences and performers.
The Memorial Hall will also be carefully treated to reflect both its role as a space for quiet contemplation and as a civic space to honour the sacrifices made on behalf of the community.
The programme for the construction and fit-out works to the Art Gallery and Cowdray Hall will enable the buildings to re-open in 2017.
Aberdeen City Council’s Deputy Leader Councillor Marie Boulton said: “This is a once-in-a-lifetime opportunity to achieve something really special for Aberdeen and by rejuvenating and improving these much loved buildings, we will create a world-class cultural centre which will celebrate art and music for all.”
To learn more about the project visit the Hoskins Architects website and the project blog at www.inspiringartandmusic.tumblr.com




