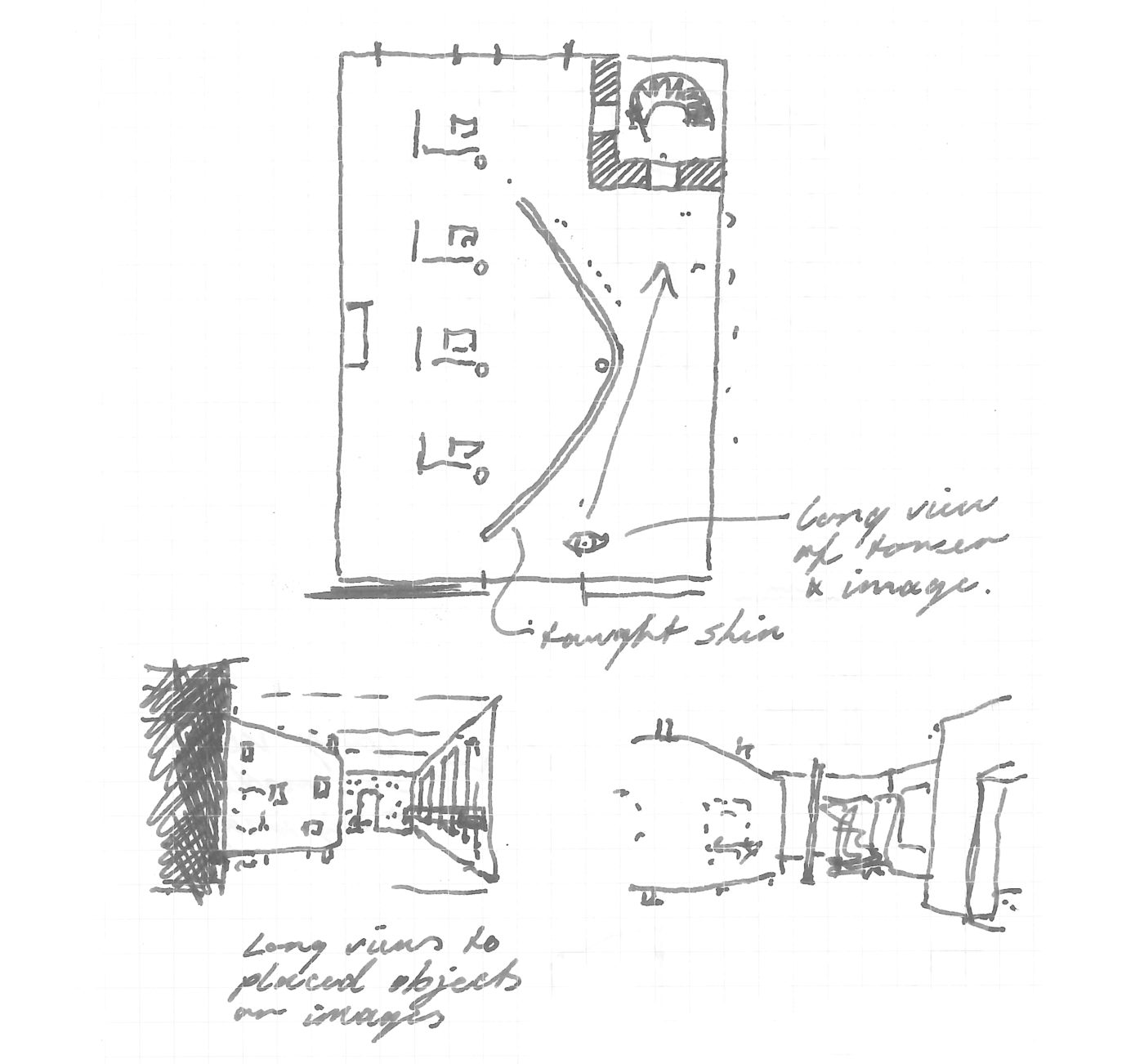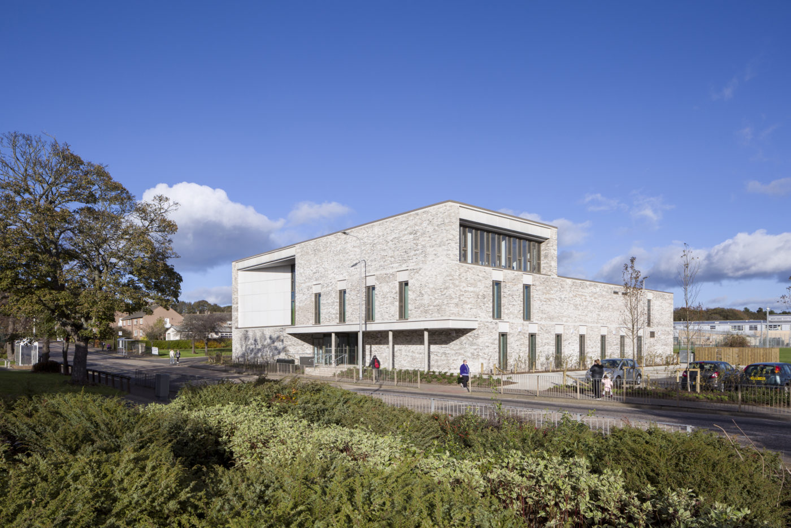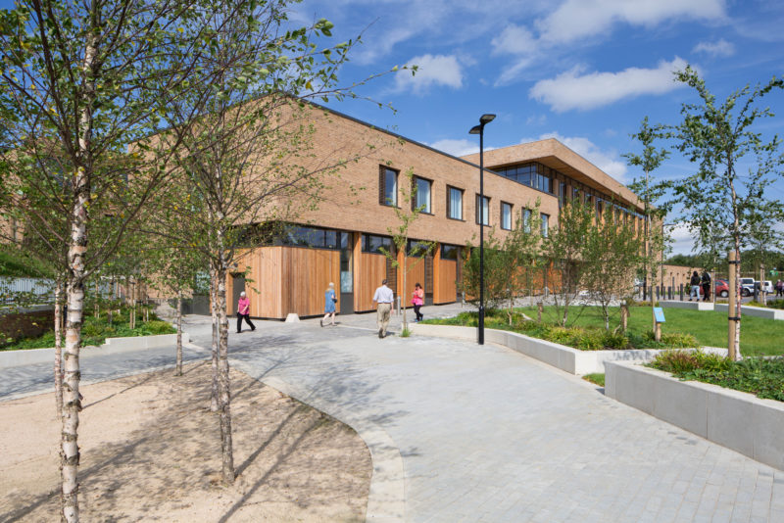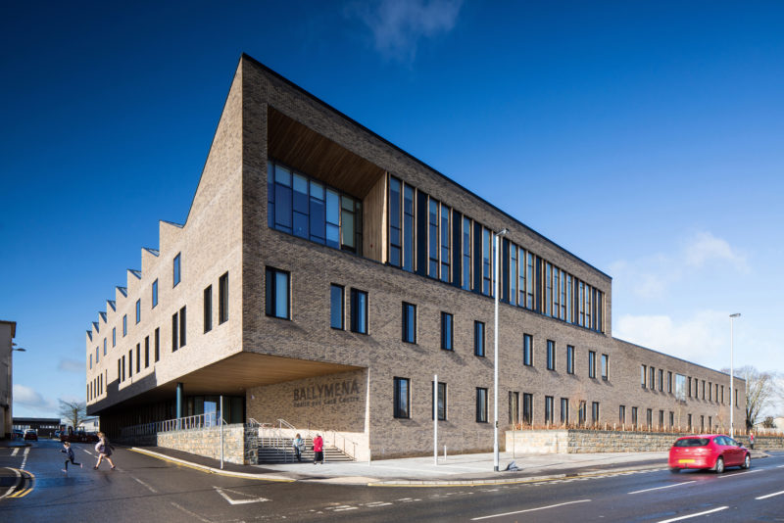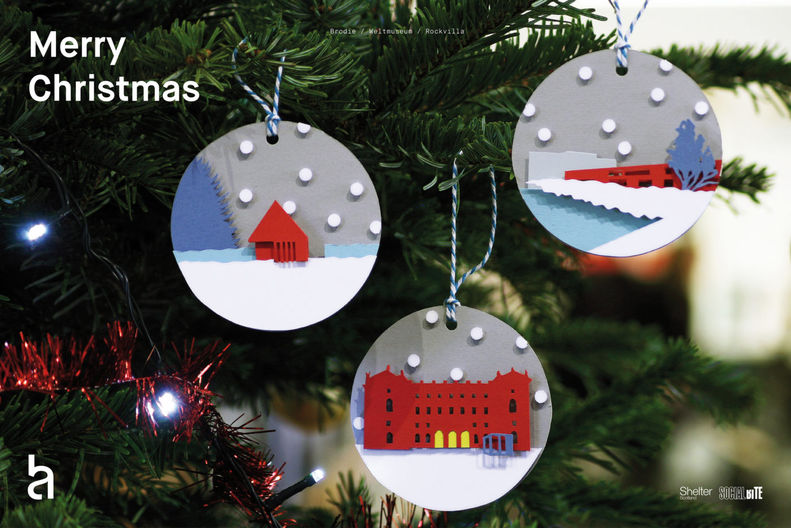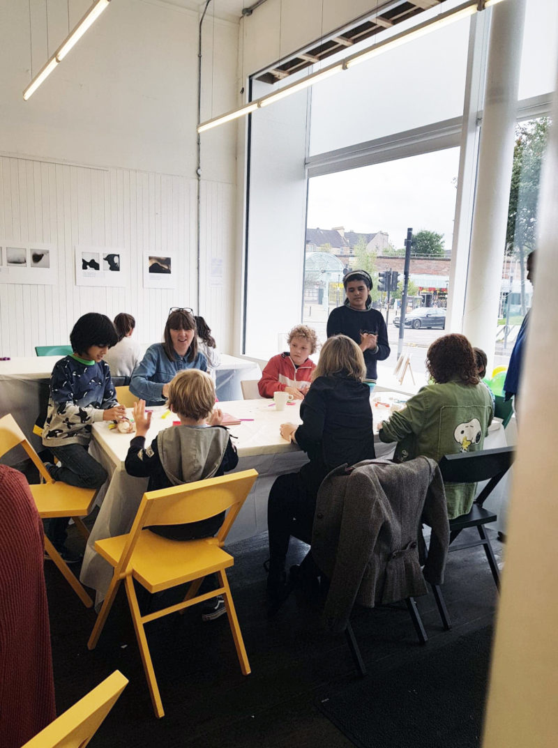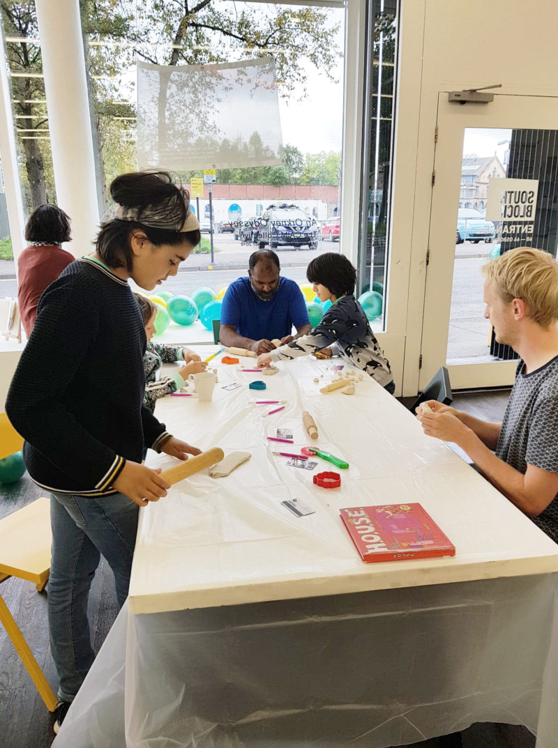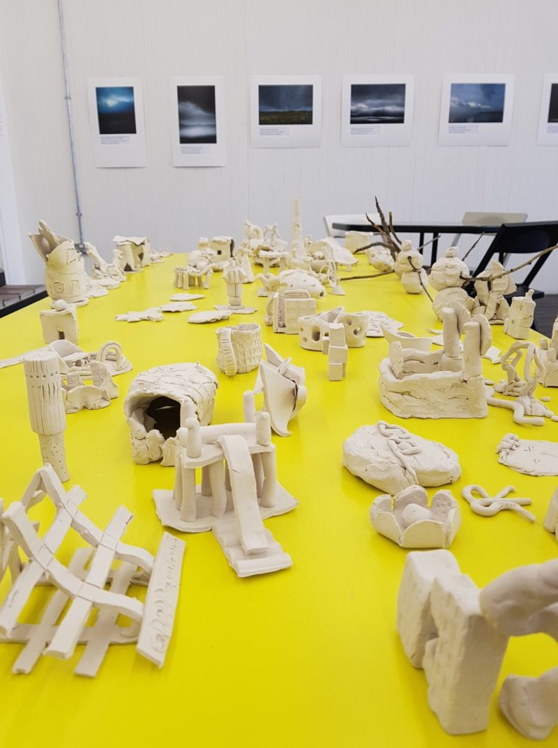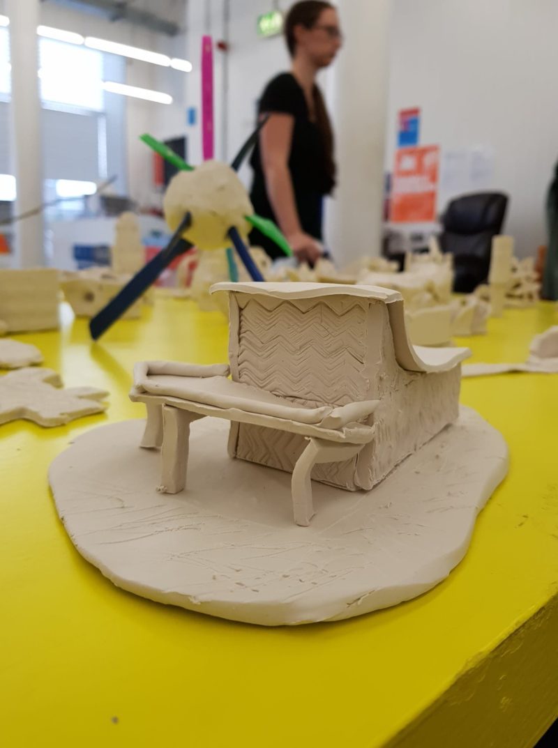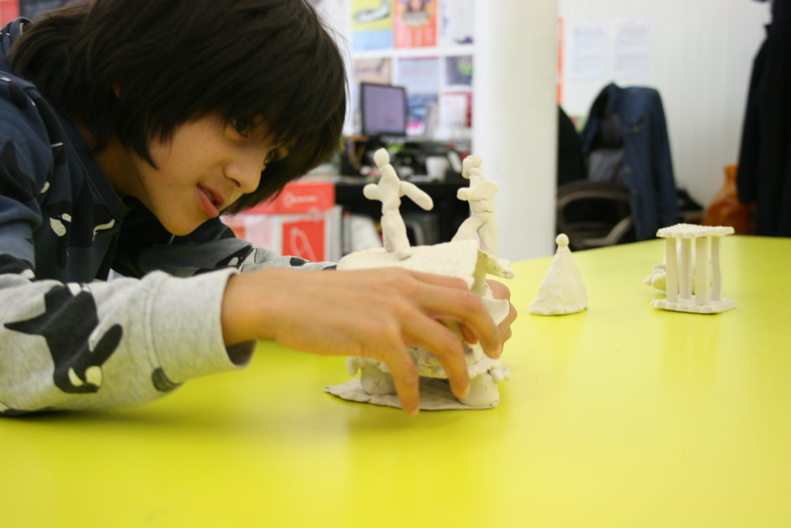Grassmarket Community Project Courtyard Extension
Hoskins Architects has submitted a planning application for an extension to the award-winning Grassmarket Centre, originally completed by the practice in 2013 and thriving home to the Grassmarket Community Project since. The two-storey extension will deliver increased and improved teaching facilities for the provision of support and social enterprise for vulnerable citizens in the area. The highly popular café will also be expanded, in a move to ensure the vital income streams necessary for the charity to continue to operate and prosper.
In plan, the extension is angled so that a generous opening to the street, providing a welcoming approach to the building, is maintained. Taking its design language from the 2013 building the internal corner, where the extension meets the existing building, is formed by continuing the glazed curtain walling to create an open façade, allowing light and views in. The street-facing edge is, conversely, formed of solid metal cladding to reflect the solidity of the adjacent building while contrasting with the rough, porous texture of the stone and creates a striking street presence for the Grassmarket Centre. This solid piece is punctured by a single window, allowing a view into the café space to publicise its function and entice visitors. The project is to be completed with a minimum of disruption to the operation of the Centre, in order that the important service provided to vulnerable members of society is continuous.
Grassmarket Community Project takes an innovative approach to creating community and providing sanctuary and support to participants, many of whom are amongst the most vulnerable of our citizens. Through mentoring, social enterprise, training and education in a nurturing environment, the Project develops skills which enable participants to develop to their full potential and move away from cycles of failure.
Further information on the Grassmarket Community Project available here: www.grassmarket.org
Hoskins Architects’ project page for original building is here: https://bit.ly/2FWdydu
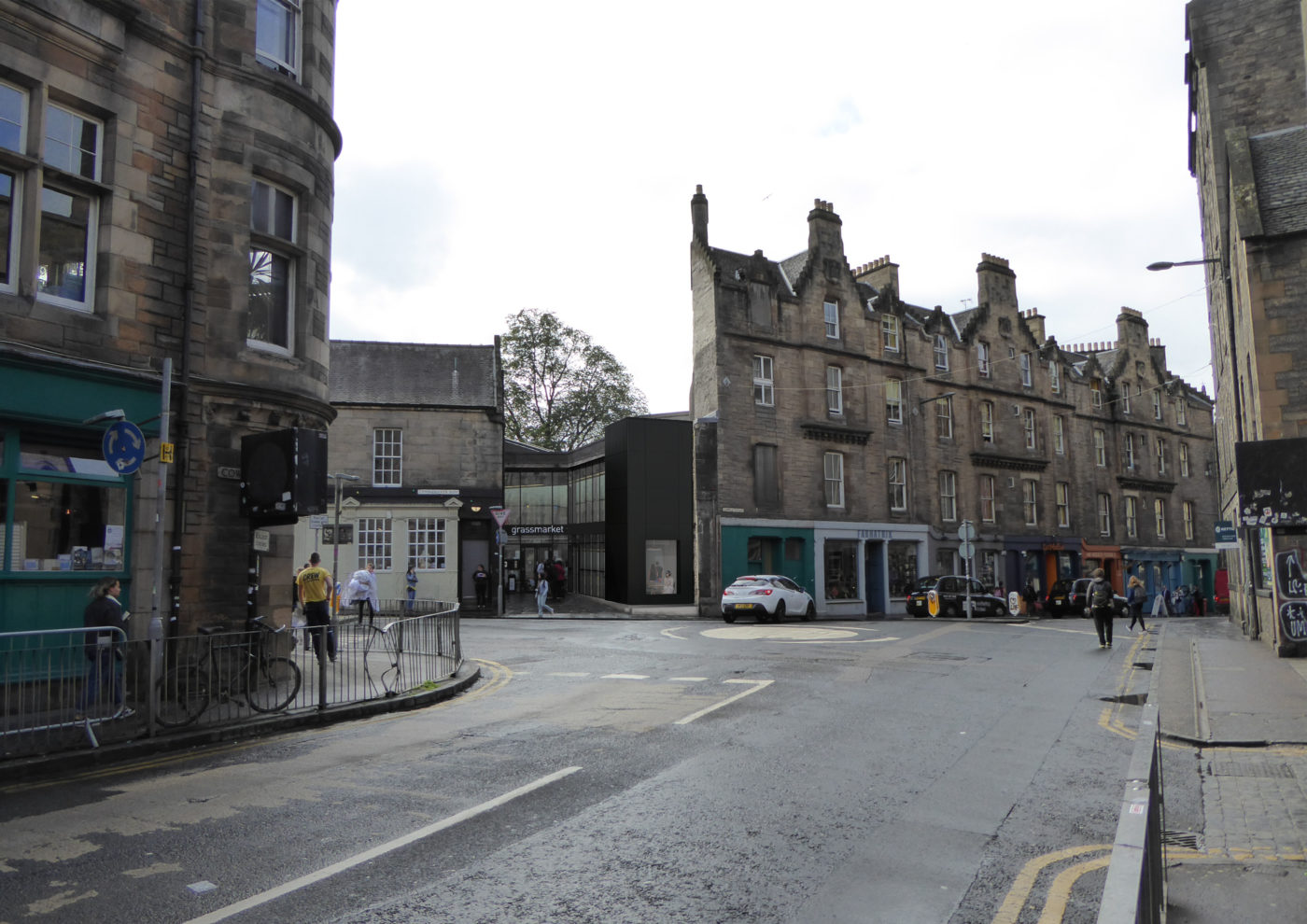
Gareth Hoskins 15 Apr 1967 – 09 Jan 2016
We continue to nurture the ethos of inclusion, creativity and enthusiasm in the practice he established over 20 years ago.
(sketches for Mackintosh gallery at the Lighthouse, 1998/9)
Three in a Row for HA - BBH Best Primary Care (New Build) Project
For three consecutive years, Hoskins Architects has won the Building Better Healthcare (BBHC) Award for Best Primary Care (New Build), for three different clients, with three new Primary Healthcare Buildings, each with a unique set of challenges.
What all of the projects share is a client that understands the positive influence good design can have on the way patients access care.
Read the recent article about the three winning buildings published on the Building Better Healthcare website:
https://bit.ly/2RmDm8w
Festive Wishes from all at Hoskins Architects
Featured: Paper Cut Baubles by Chloe Fawcett –
Brodie / Weltmuseum / Rockvilla
Wishing all our clients, consultants, friends and colleagues a wonderful festive break and sending best wishes for the new year, from all the staff at Hoskins Architects.
This year we are again supporting Shelter and Social Bite.
____
Hoskins Architects wünscht frohe Weihnachten!
Unser Büro in Berlin ist geschlossen von Samstag, den 22. Dezember bis Dienstag, den 1. Januar. Ab Mittwoch, den 2. Januar sind wir wieder für Sie da.
Unser Büro in Glasgow ist von Samstag, den 22. Dezember bis Sonntag, den 6. Januar geschlossen.
---
Hoskins Architects’ festive holidays:
Glasgow office will close at lunchtime on Friday 21st December and will re-open on Monday 7th January.
Berlin office will close at the end of Friday 21st December and will re-open on Wednesday 2nd January.
Have a fabulous festive break!
Dream House - Workshop 15/09/18
As part of Glasgow Doors Open Day 2018, Hoskins Architects' welcomed over 75 visitors to our workshop ‘Dream House’ on 15/09/18. Guests had a chance to design & model their own ‘Dream House’ from plasticine. Throughout the day, thanks to the fun and creative imagination of all our visitors, an impressive landscape was constructed! We’d like to thank everyone who took the time to stop by and let their creative juices flow, we hope you enjoyed it as much as we did!
A special thanks to Brian McGinley from McGinley Bell, for stopping by and showing us some of their up and coming projects and talking us through the award winning refurbishment of SouthBlock.
To keep up to date with the goings-on follow us on Twitter @Hoskins_Arch for future news and other events.
Summer Party!
At the end of a glorious and decidedly ‘un Scottish’ summer, Hoskins Architects held our annual studio party in Glasgow last night. The event was a chance to welcome friends and colleagues old and new, and celebrate the achievements of the previous 12 months with drinks, nibbles and convivial conversation. This year, the party also marked two specific milestones: the 20th anniversary of the founding of the practice and the appointment of three long time team members to the board. We are delighted to announce the directorships of Gordon Gibb, Nick Van Jonker and Sophie Logan. They join existing directors Chris and Jen in Glasgow and Thomas and Gabriele in Berlin, and we look forward to meeting the challenges and opportunities of the next 20 years together.

