Berlin City Library completes
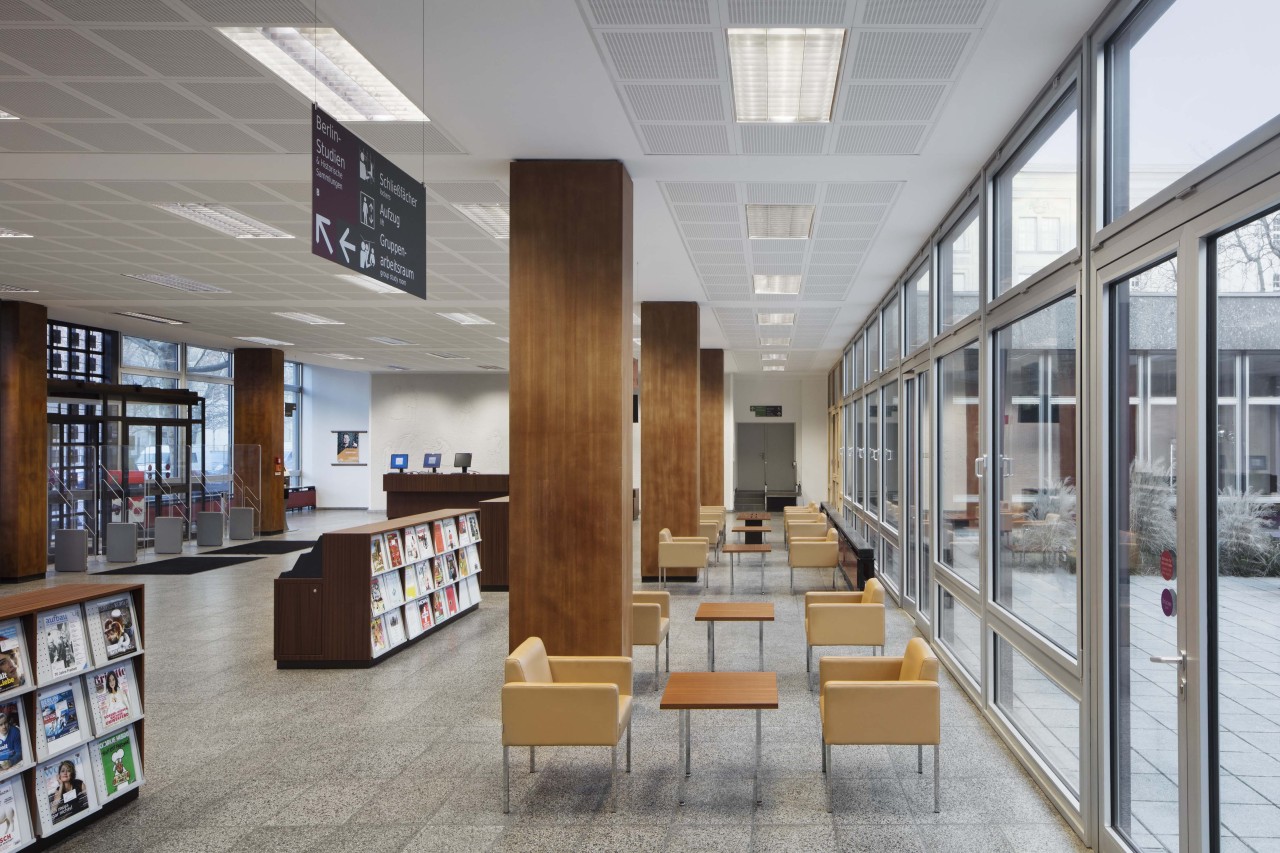
Our Berlin office’s first project has completed and opened to the public. The project included: new wayfinding signage, a new reception area, press display, reading area and café. The library was opened in 1966, and lead our work to restore the original qualities of lightness and transparency to the space.
More information can be seen here: http://bit.ly/27Ssf6I
May 2016
Ballymena Health & Care Centre opens
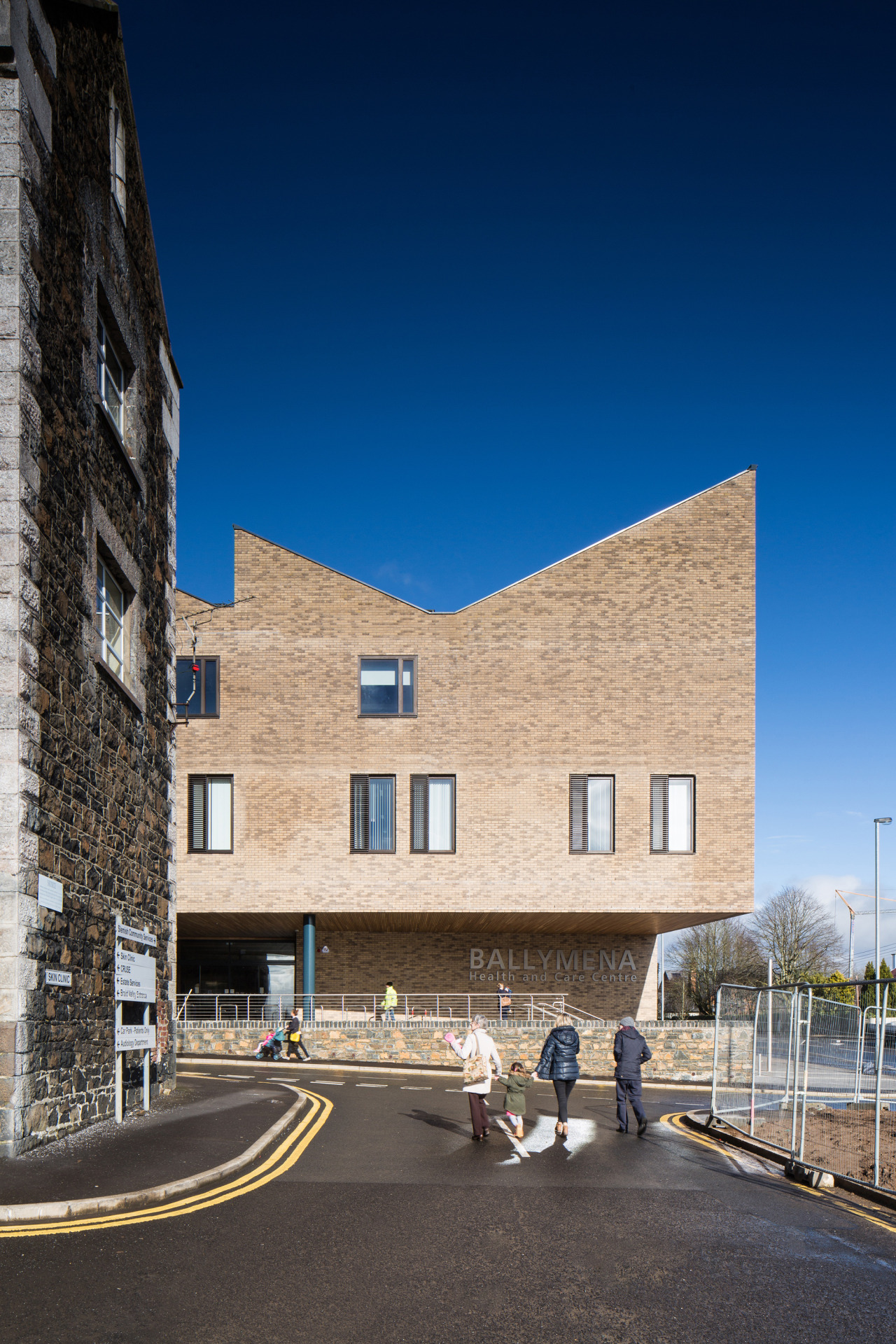
Our newly completed Ballymena Health & Care Centre brings together a wide range of primary, intermediary, diagnostic and community health facilities. It provides a one-stop centre for assessment, treatment, care and the provision of information to the population of Ballymena and the wider Northern Trust catchment area.
Externally the building is dramatically defined by its sawtooth roofline, and large cantilever at the south east corner. Internally the building is oriented around the central triple-height atrium, providing a naturally-lit arrival and navigation space for patients, visitors and work teams.
The project was designed with Keppie Design for Northern Ireland Health Estates.
May 2016
Hoskins representing Scotland for A10’s IN Practice project
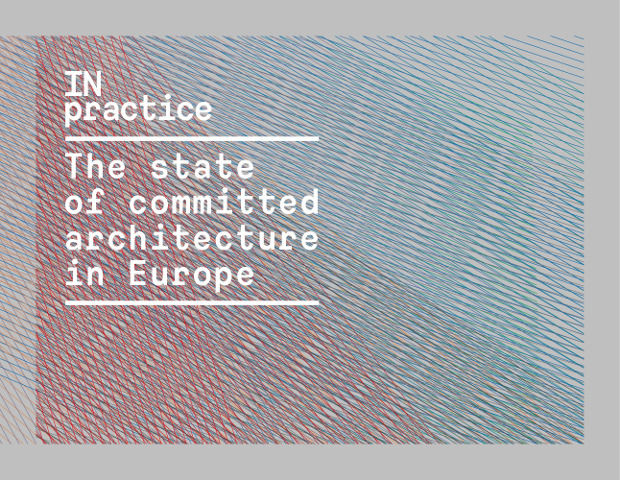
A10 magazine and AIAC (Italian Association for Architecture and Criticism) have teamed up to create the IN Practice project. The research project looks to highlight Europe’s talented in-between architects operating outside the media’s architectural elite. To put it in their words ‘innovative architectural practices that are cleverly (re)shaping the world…and far from the commercial logic of “starchitects”, have designed interesting and ground-breaking solutions to the issues faced by architecture today.’
Hoskins Architects were selected by the panel of judges to represent Scotland – one of the 37 European countries involved in the project. The selected practices will be compiled into a book and presented in Venice as part of the Venice Architectural Biennale.
You can view the IN Practice concept here: http://bit.ly/1pxrm0U
And the full list of European practices here: http://bit.ly/1QwH1U8
April 2016
St Andrew Square develops onsite
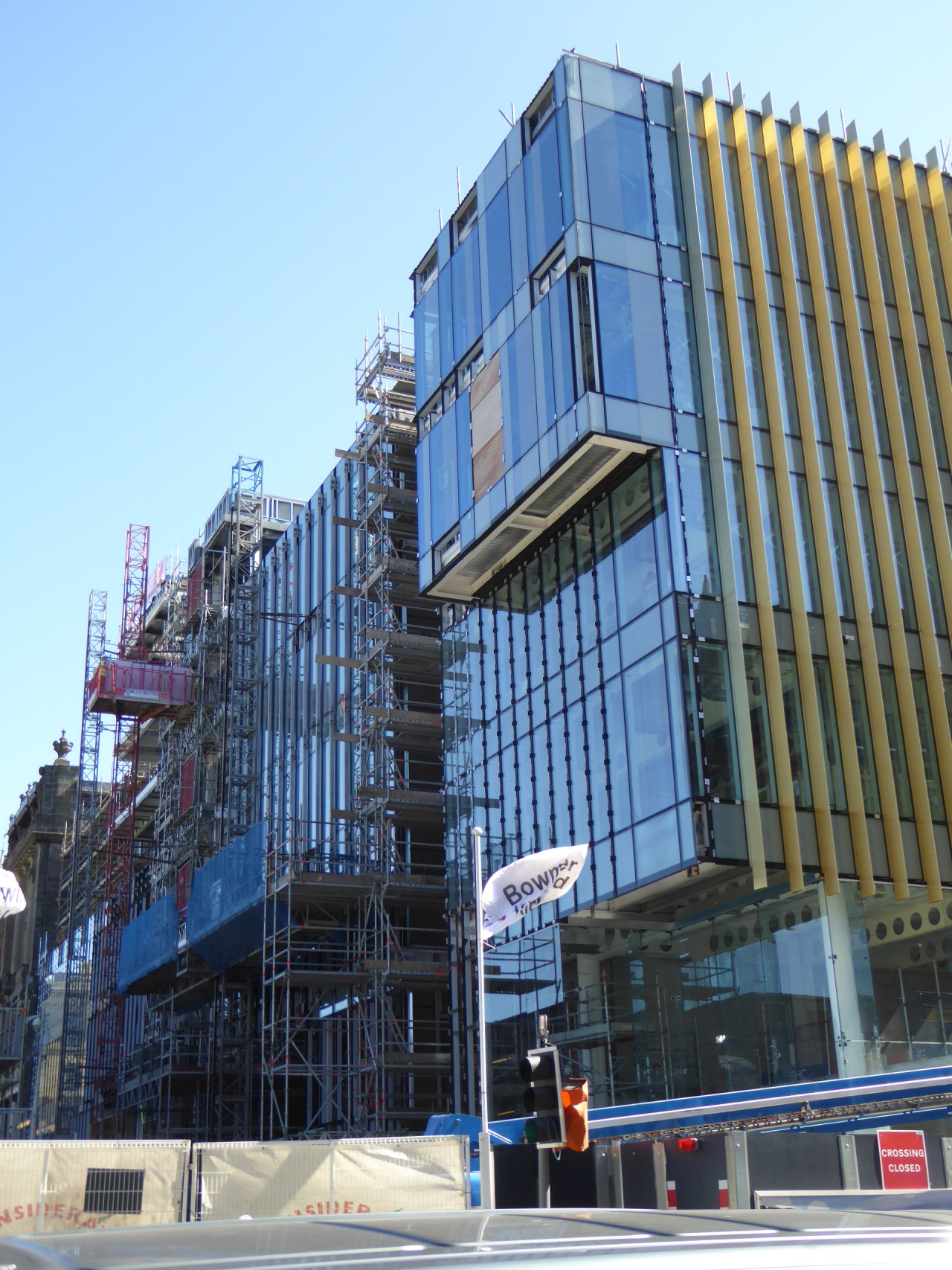
Edinburgh bustled in the sunlight today around our developing project in St Andrew Squaure. Working with CDA the project is on schedule and due to complete in October 2016.
April 2016
Glasgow City Chambers Tour
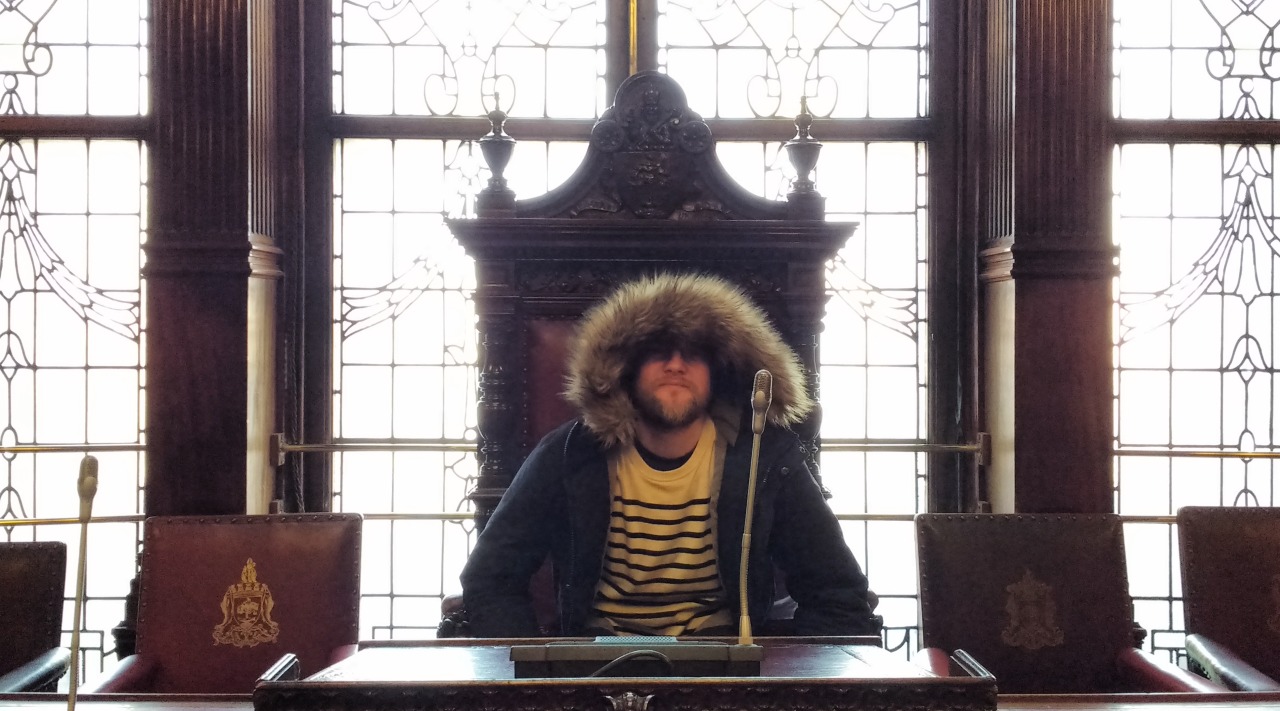
The team enjoyed snooping around the corridors of Glasgow’s City Chambers this week. Lavishly designed with Italian influences, the building was completed between 1882 - 1888 and cost over triple the inital budget!Thanks Graham for our tour.
April 2016
RSA ‘HOME’ Exhibition Opening Night
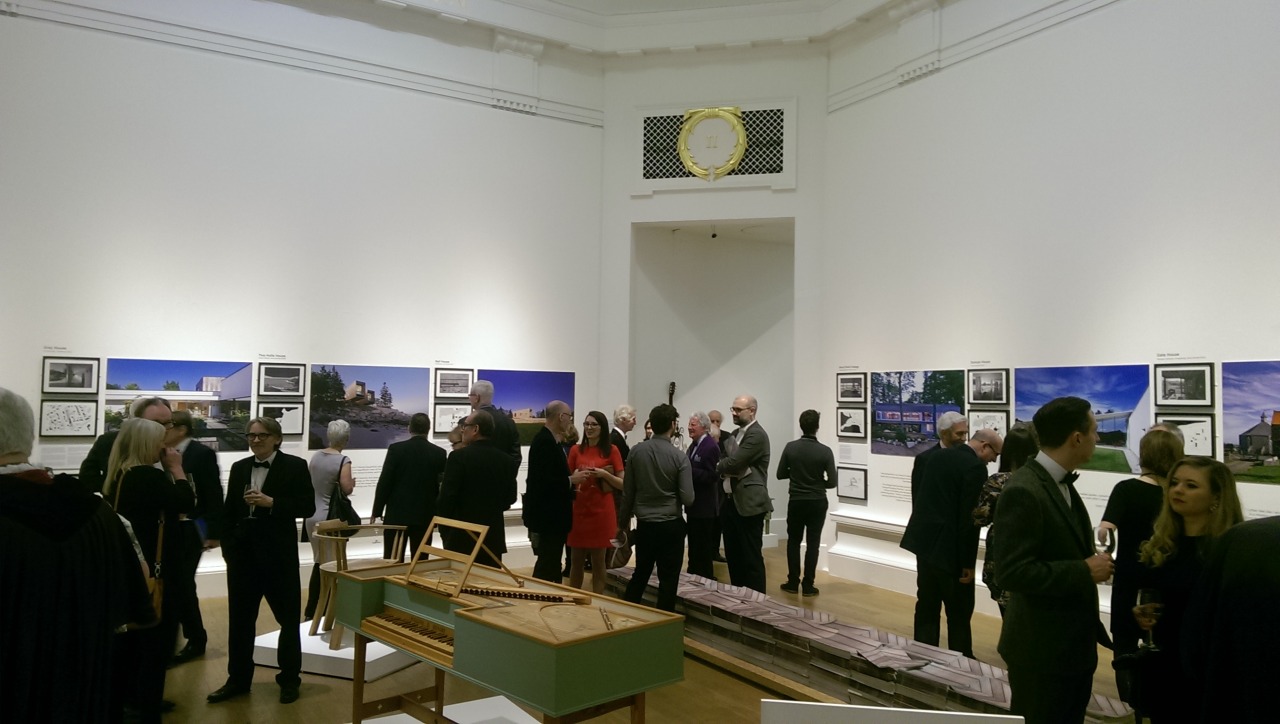
The Hoskins team had a great night seeing our collaboration with MacKay-Lyons Sweetapple Architects - 'Prospect & Refuge’ - come to life at the Royal Scottish Academy’s Annual Exhibition opening. The vast exhibition, held at the beautiful RSA in Edinburgh, has works from numerous other RSA Academicians and their invited guest partners, from Neil Gillespie of Reich and Hall with Tony Fretton; Dick Cannon of Elder & Cannon with O'Donnell & Tuomey; and John McAslan with Paolo Mendes da Rocha. Each pair presented a different interpretation of the theme 'home’ and what it means to them, using their inspirational homes as the catalyst for discussion. The show is open to the public until 25 May 2016.
April 2016





