Eastwood Health and Care Centre progresses on site
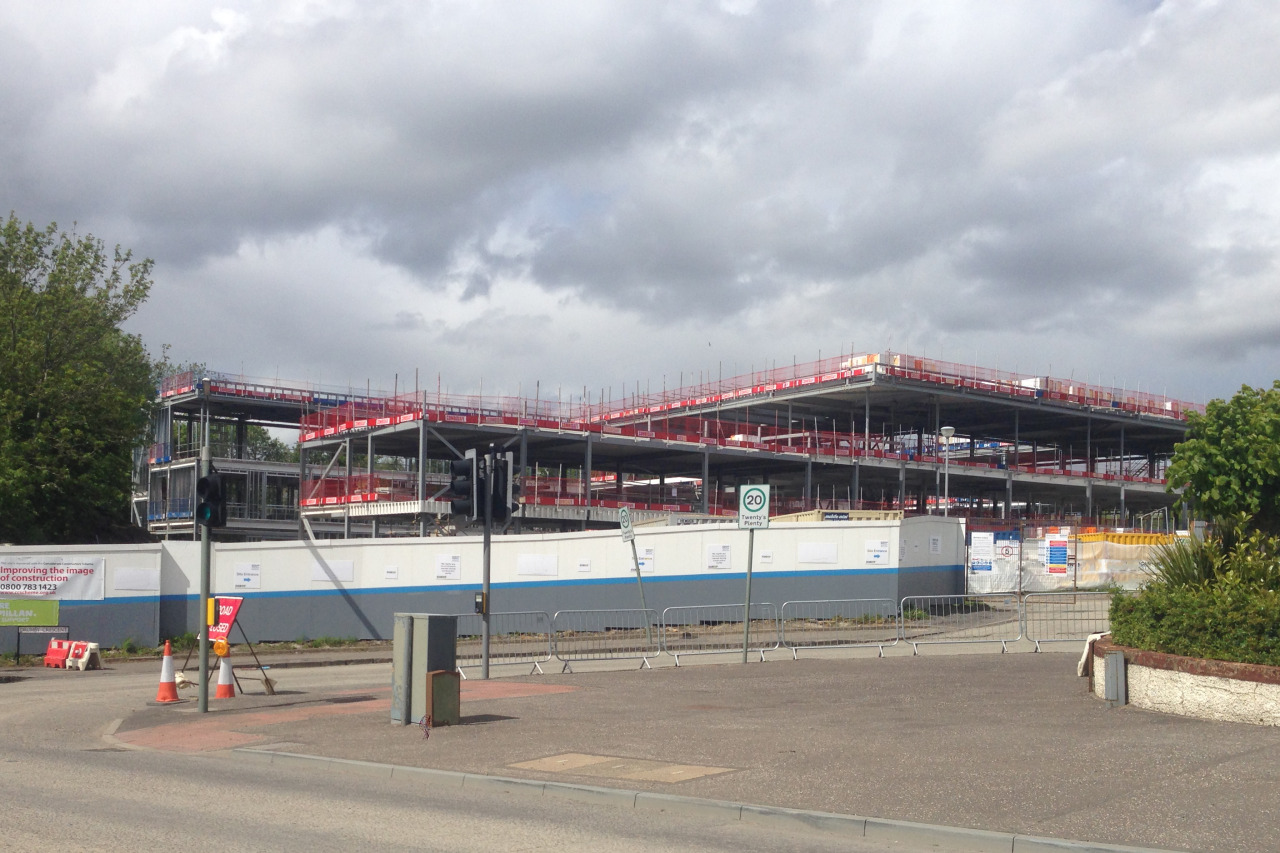
Eastwood Health & Care Centre is taking shape as the main structural steel is erected.
The new Eastwood Health and Care Centre is a development of a reference design we completed for hub West Scotland. The centre is to be occupied by East Renfrewshire Council and Greater Glasgow and Clyde NHS. Flexibility and innovation in layout and construction were developed through consultation with a wide range of groups.
The three storey building is arranged around two external courtyards, allowing a high level of natural daylight and ventilation throughout the building. The ground floor will accommodate a series of bookable rooms as well as facilities to support third sector services and out of hours community use. Four GP practices will be located on the first floor with the reception desks and waiting areas organized around the central atrium with views out to the courtyards as well as overlooking the activity in the main foyer below. The second floor will be the headquarters of the East Renfrewshire Community Health and Care Partnership and incorporates the latest agile working practices.
Planning Permission Application submitted for West Register St redevelopment
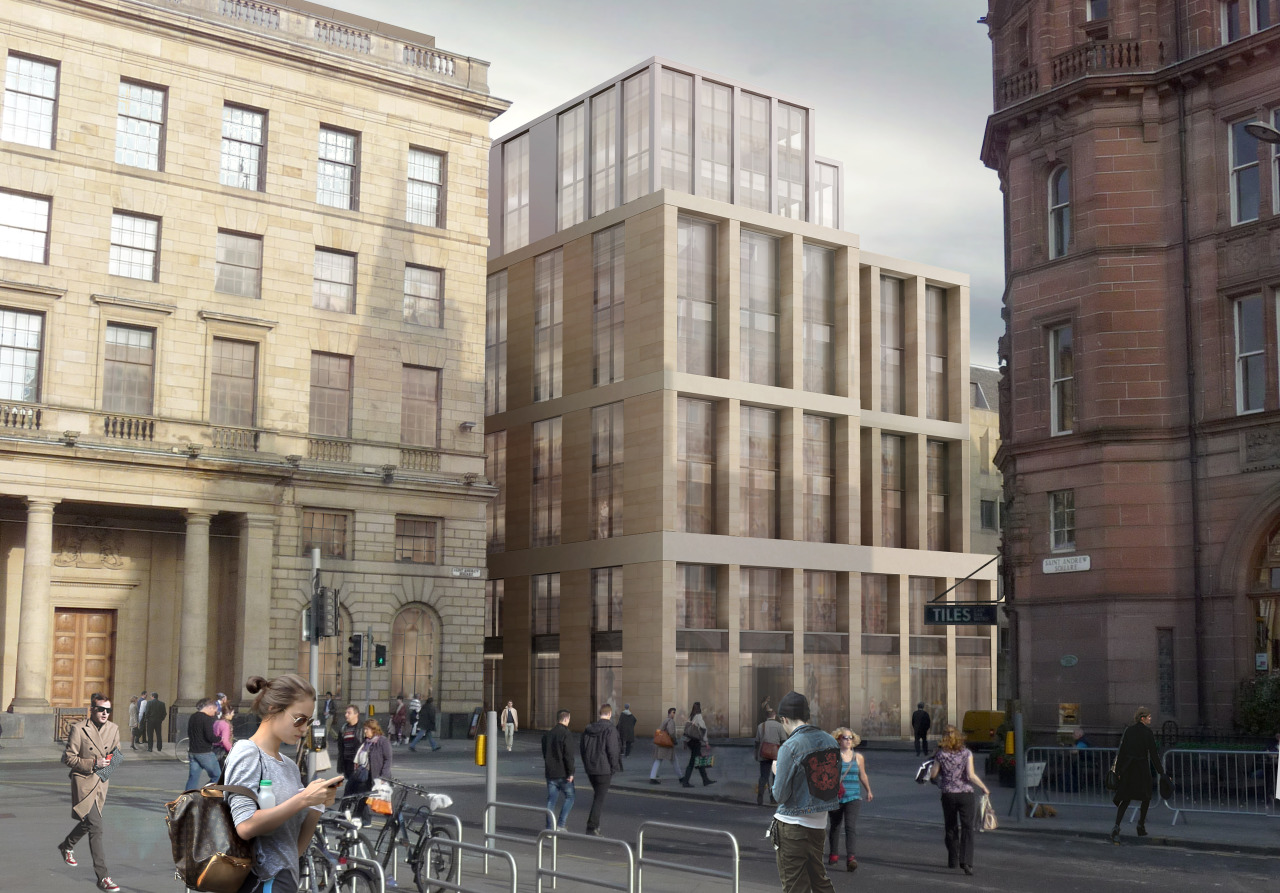
We are delighted to reach a major milestone in the redevelopment of The Registers with our Planning Application being submitted on Friday.
We were appointed by Chis Stewart Group to develop proposals for the comprehensive redevelopment of an under-utilized area and bring new life to existing redundant buildings and the surrounding lanes. This high quality mixed use development sits on a prominent urban site in the heart of Edinburgh’s New Town World Heritage Site and Conservation Area. The project involves the redevelopment of 4 existing buildings that front onto South St Andrew Street and West Register Street, and the surrounding ‘lanes’, and has a significant presence on the south east corner of St Andrew Square.
The site poses the considerable challenge of meeting the requirements of Grade-A office space and high quality restaurant, café, bar, and retail units, while knitting the building into a complex historic setting and sensitively reveals the fine details a listed Venetian Gothic warehouse that sits within the site. New build elements responds to the scale, proportion and character of adjacent buildings, streets and lanes, with natural stone cladding broken with precast concrete bands. This proposal provides a comprehensive and considered strategy for the site in its wider context.
Croft one Sanna site progress
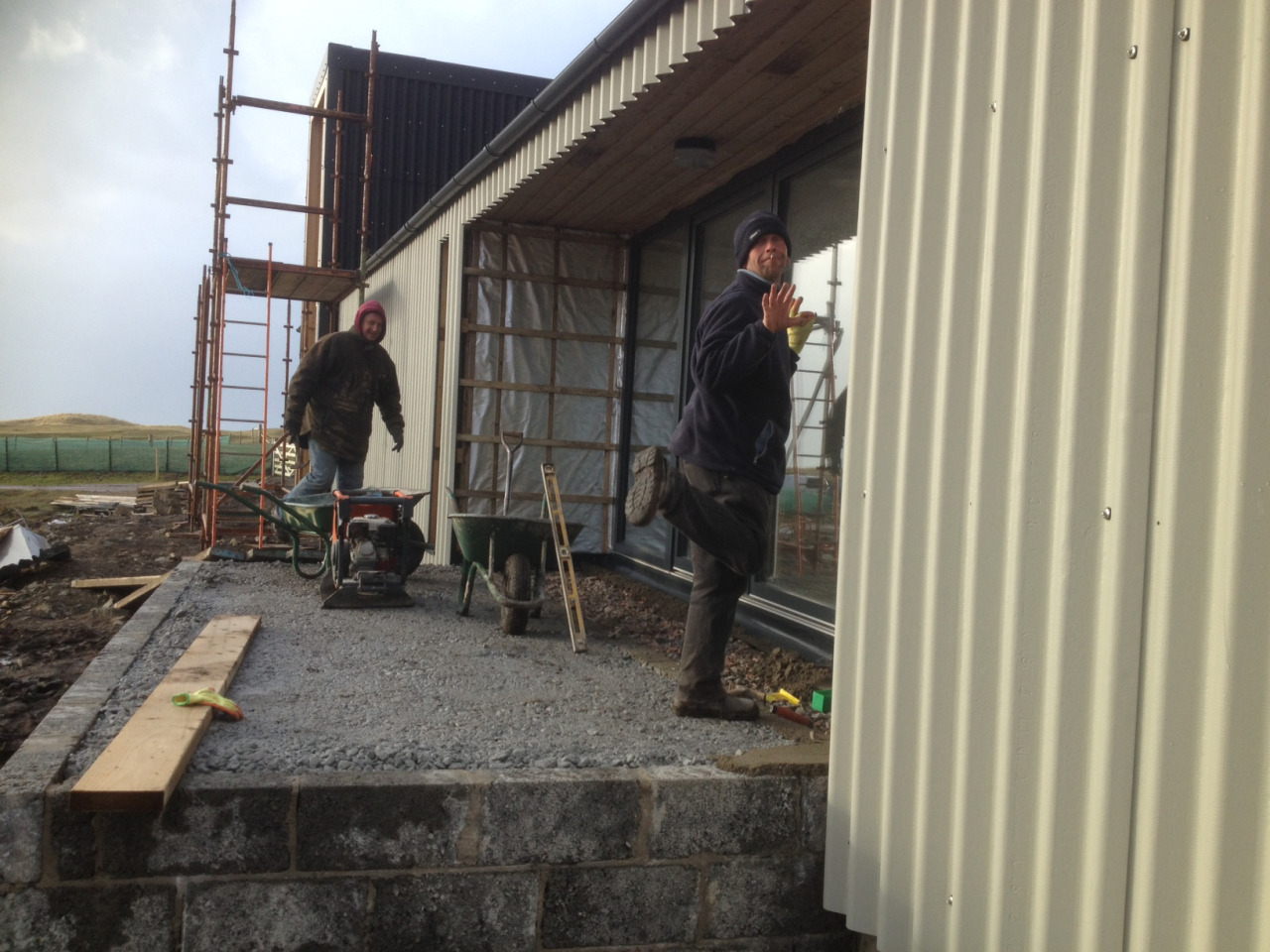
Spirits are high on the Croft One site as our
design for a new home, on one of our most beautiful sites, takes shape. Based on passivhaus house principles with an
efficient form, air-tight construction and detailing to minimise cold bridging
these sustainable principles have been combined with sensitivity to its
surroundings to produce a comfortable contemporary home.
David Livingston Trust wins HLF Stage 1 support
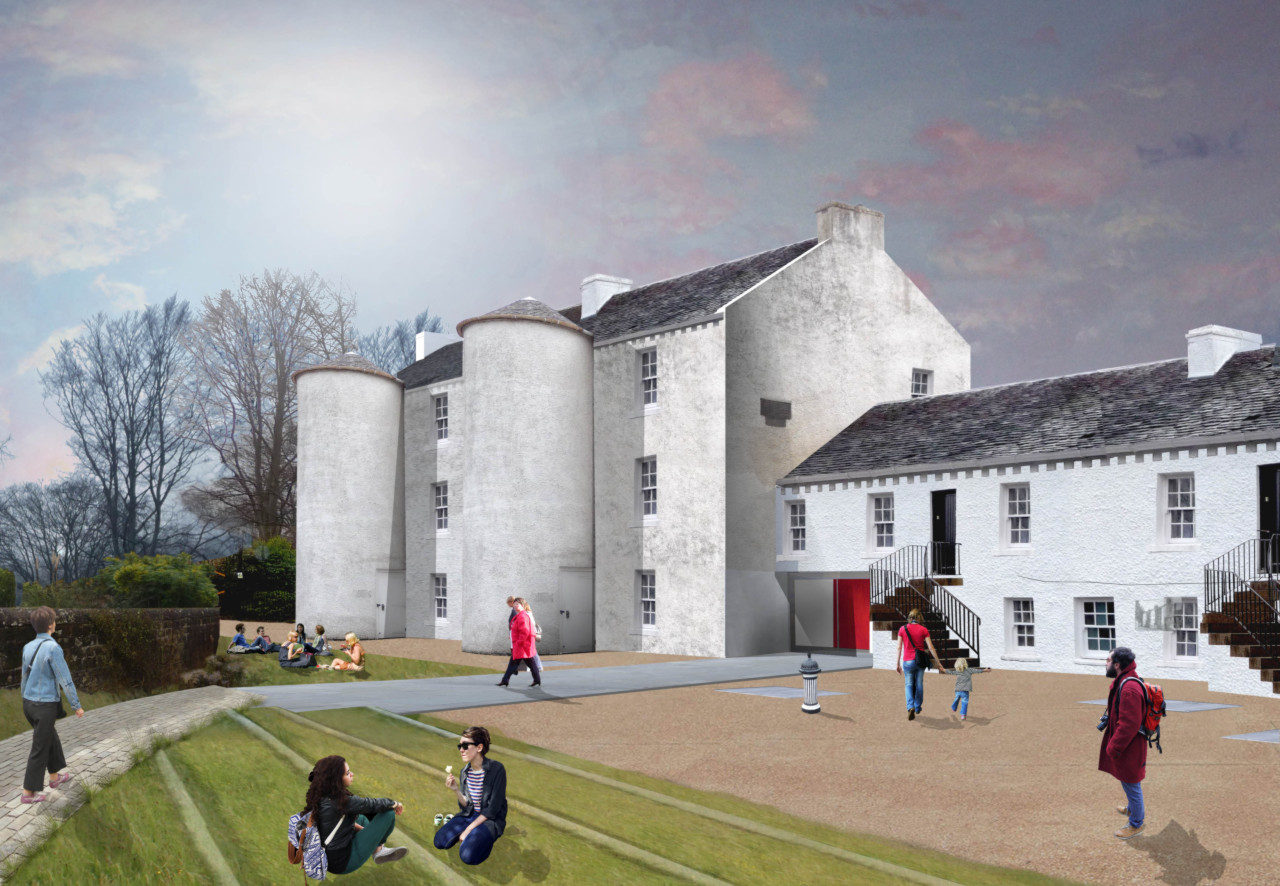
We are delighted that the David Livingstone Trust (DLT) have won HLF Stage 1 approval for a radical transformation of the great man’s birthplace and museum at Blantyre, on the banks of the Clyde. Along with exhibition designers, Event, landscape architects, ERZ, engineers David Narro Associates and Harley Haddow, and the support of conservation architect, Andrew Wright, Hoskins have worked closely with DLT and the National Trust for Scotland, to update and expand Livingstone’s story, using the wealth of hitherto hidden artefacts which the Scots missionary collected over his lifetime of exploration. The design builds on ERZ’s award winning landscape masterplan for the surrounding woodland, beginning in the tiny single tenement room of his birth. Visitors then follow his life through the adjoining refurbished 18th century buildings, thence to a new wing, housing exhibition space, meeting rooms and environmentally controlled storage, to reconnect with the wider landscape and the start of further exploration. The team will now go on to develop the HLF Stage 2 application with the aim of the new Museum opening in 2017.
Scottish National Galleries wins HLF support
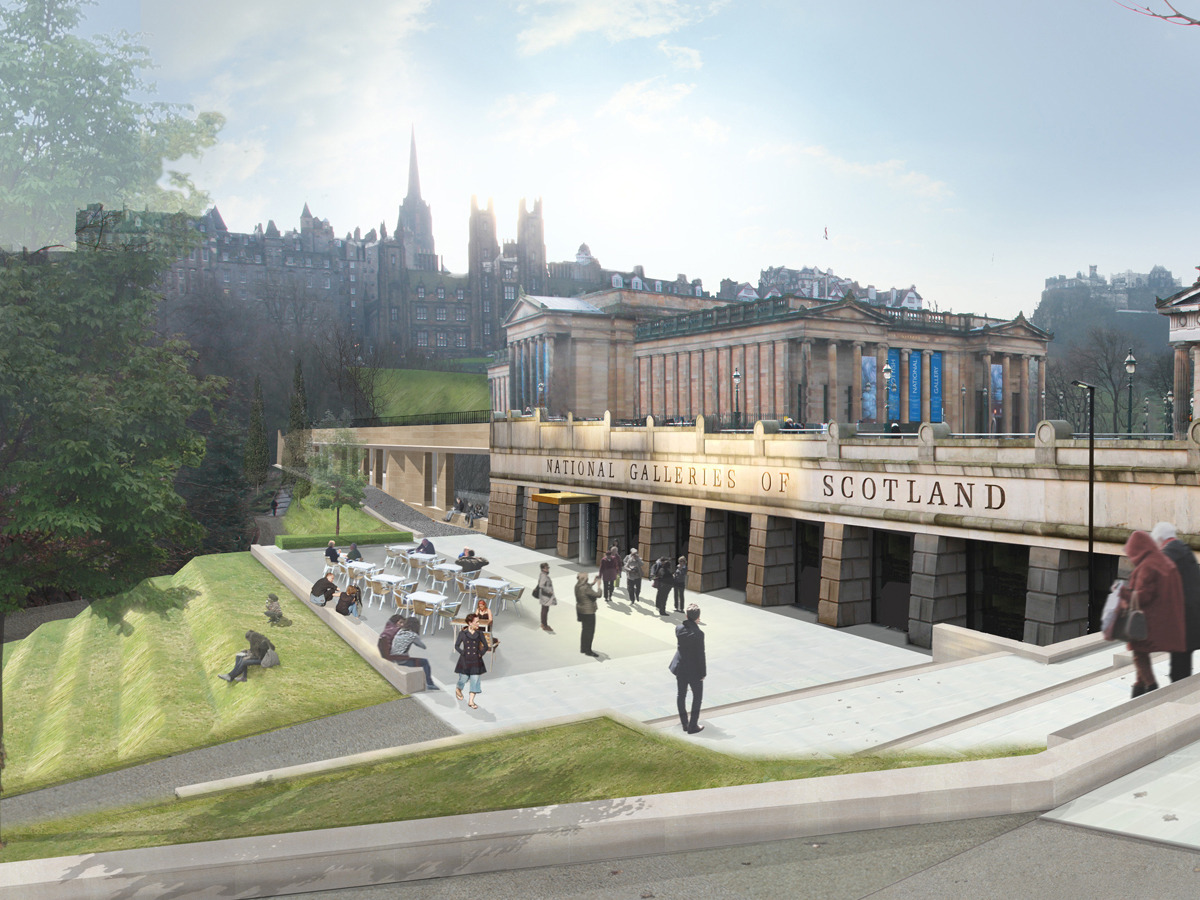
We are pleased to announce another successful Heritage Lottery Fund bid. The £15.3m redevelopment project for National Galleries Scotland has received a £4.94m Stage 1 HLF grant and is now proceeding towards a planning application. Hoskins Architects were appointed by National Galleries Scotland in 2014, via a competitive tender process, to be Architects for the new Scottish Collection Gallery on The Mound, Edinburgh. The project involves extensive reworking of the 1978 PSA designed Scottish Collection gallery, as well as linking to the 2004, John Miller and Partners, Weston link and creating a new rationalised circulation strategy. The project will also provide a new world class gallery space, below the Grade A listed, Playfair designed National Gallery building, to display the large collection of Scottish Works in the Scottish National Collection. The design includes forming a new façade onto Princes Street Gardens and proposes extensive landscaping to the gardens to enhance accessibility throughout the complex. The project will complete in 2018.
Scottish Design Awards Commendation
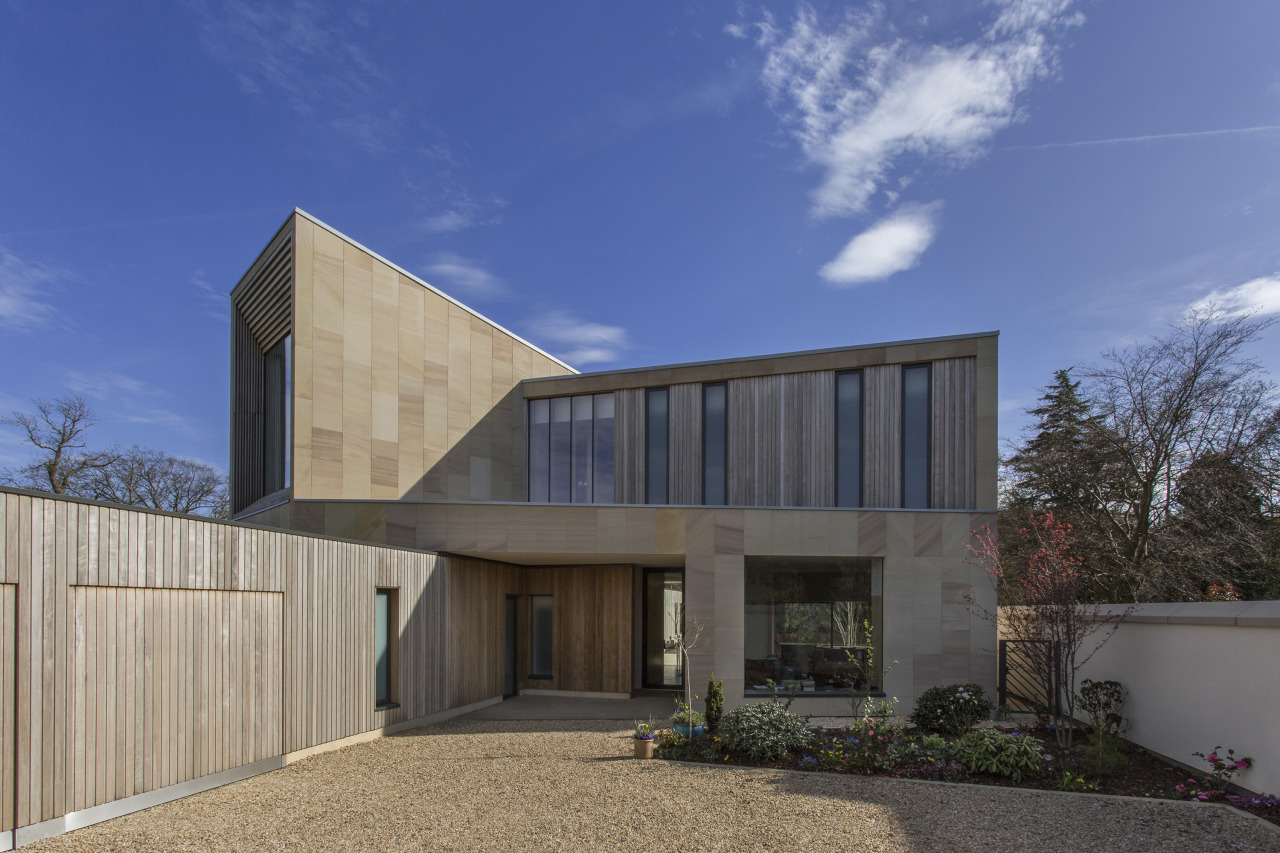
We were delighted that the Ball house, a private residence in Edinburgh’s Morningside
Conservation Area, received a Commendation at this year’s Scottish Design
Awards. Sited at the end of a string of traditional stone villas the
contemporary design responds to this immediate context through the use of
stonework & timber panelling, prominent bay windows, and carefully defined external spaces. As well as responding to the distinctive context within a
sensitive conservation area the house takes advantage of long views over Midmar
Paddock and is carbon neutral in operation.





