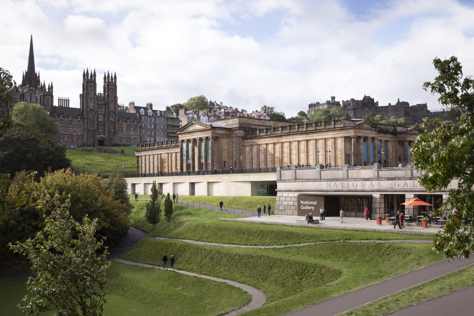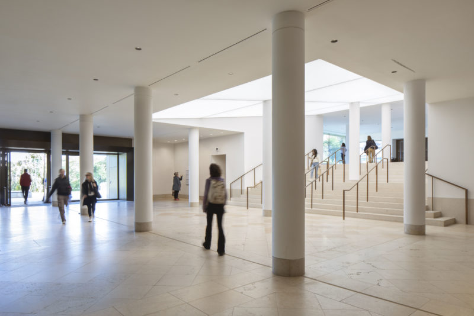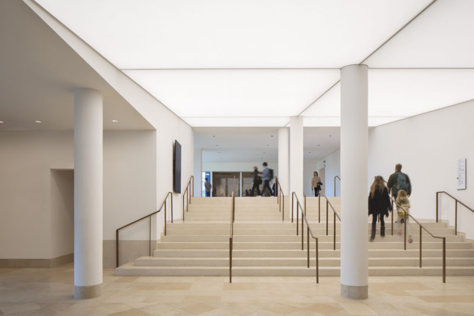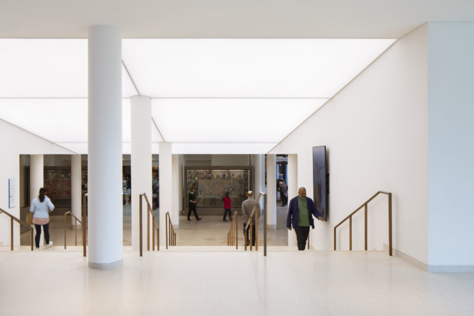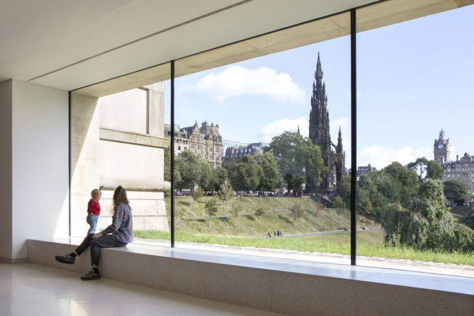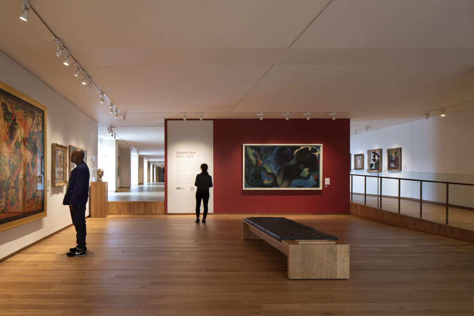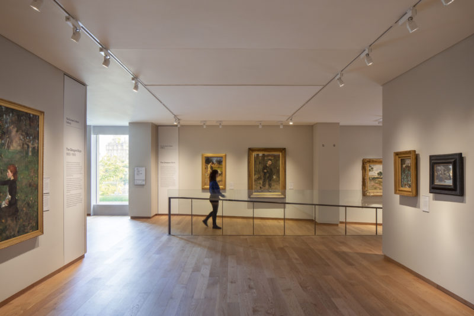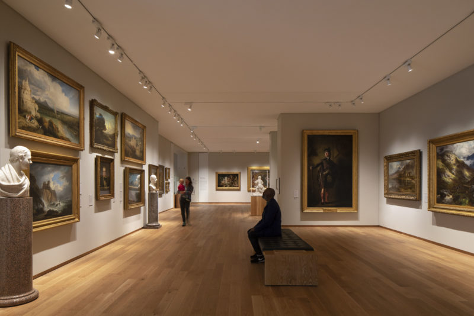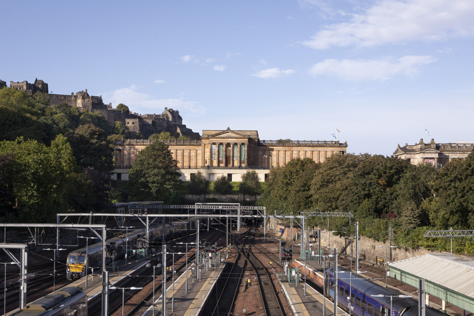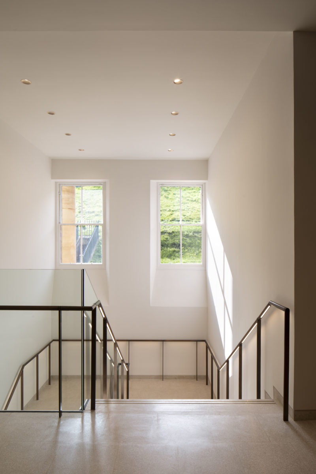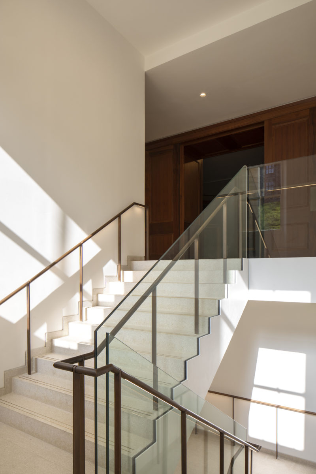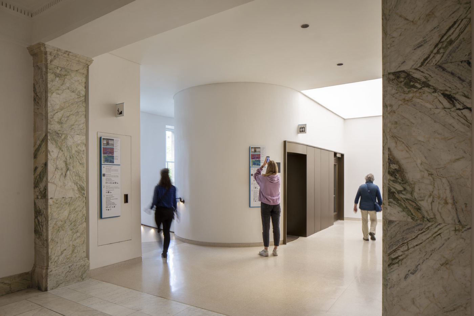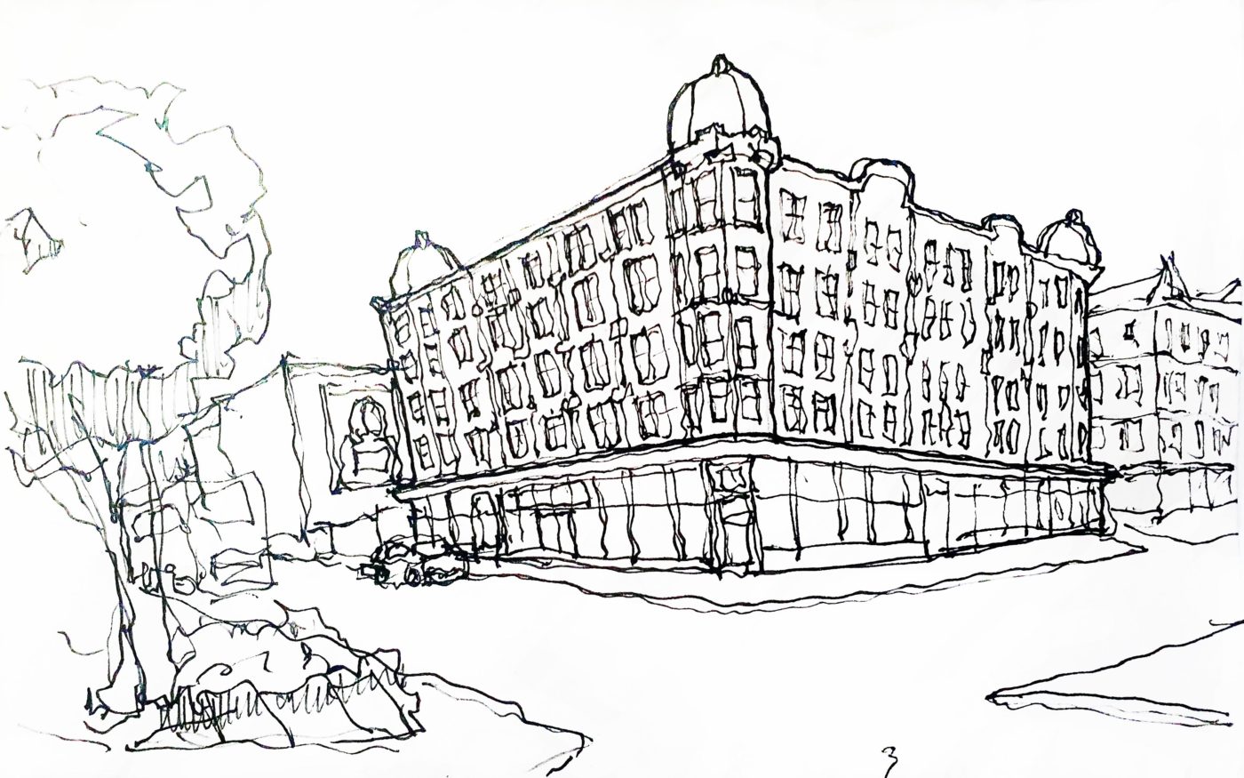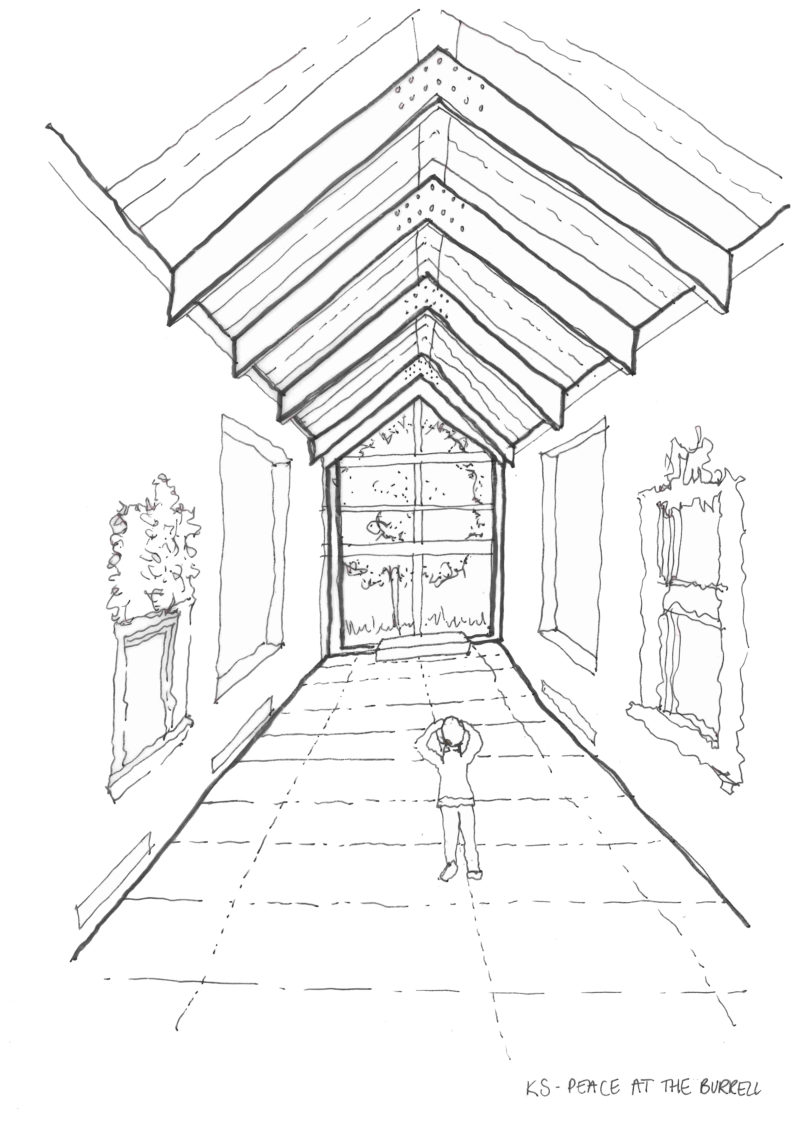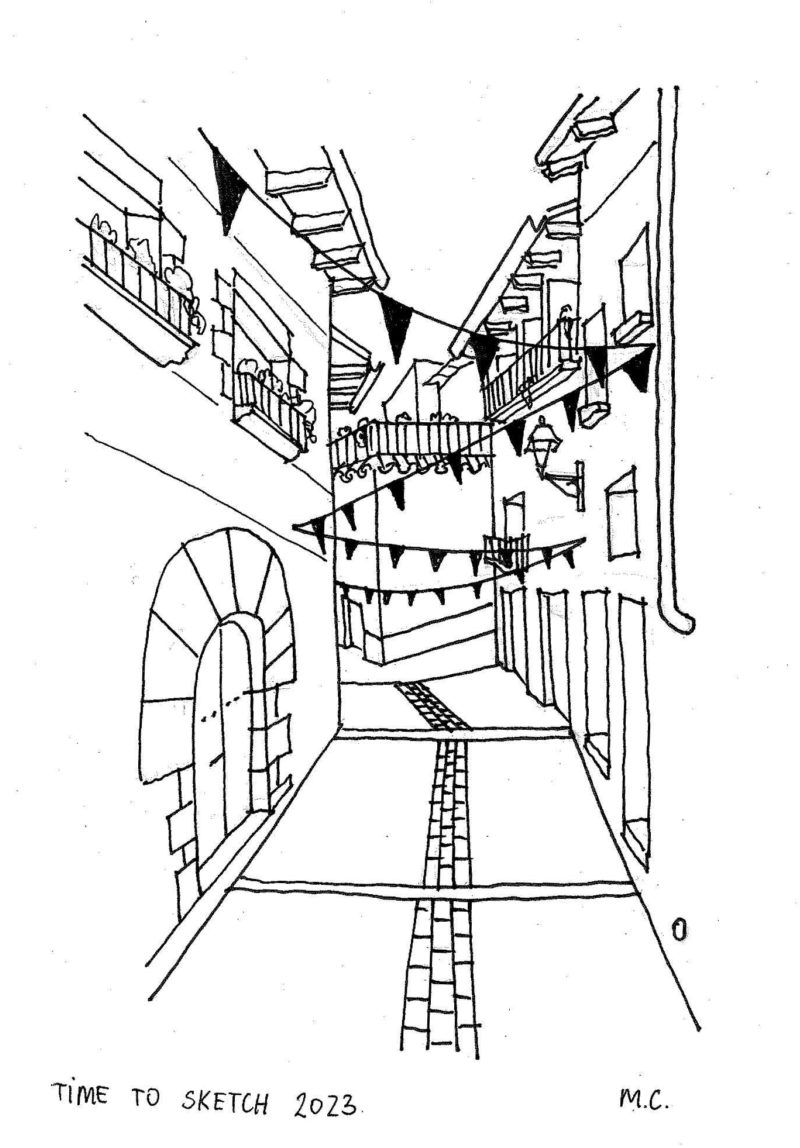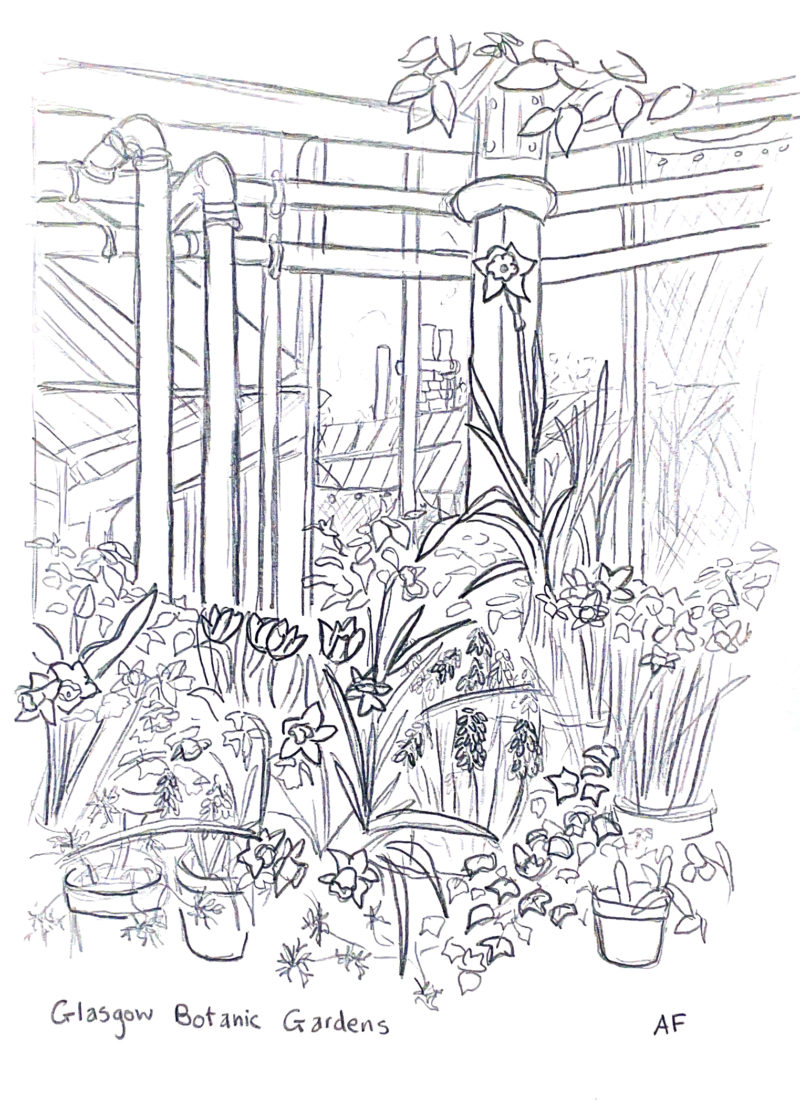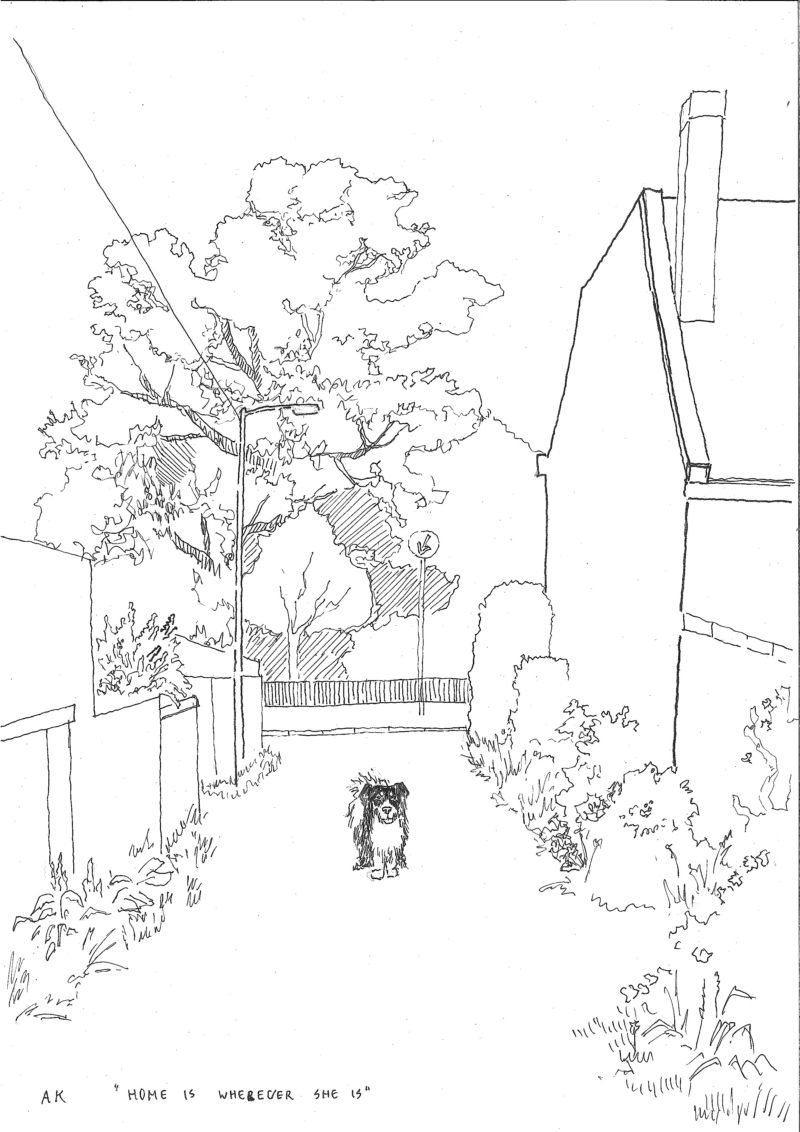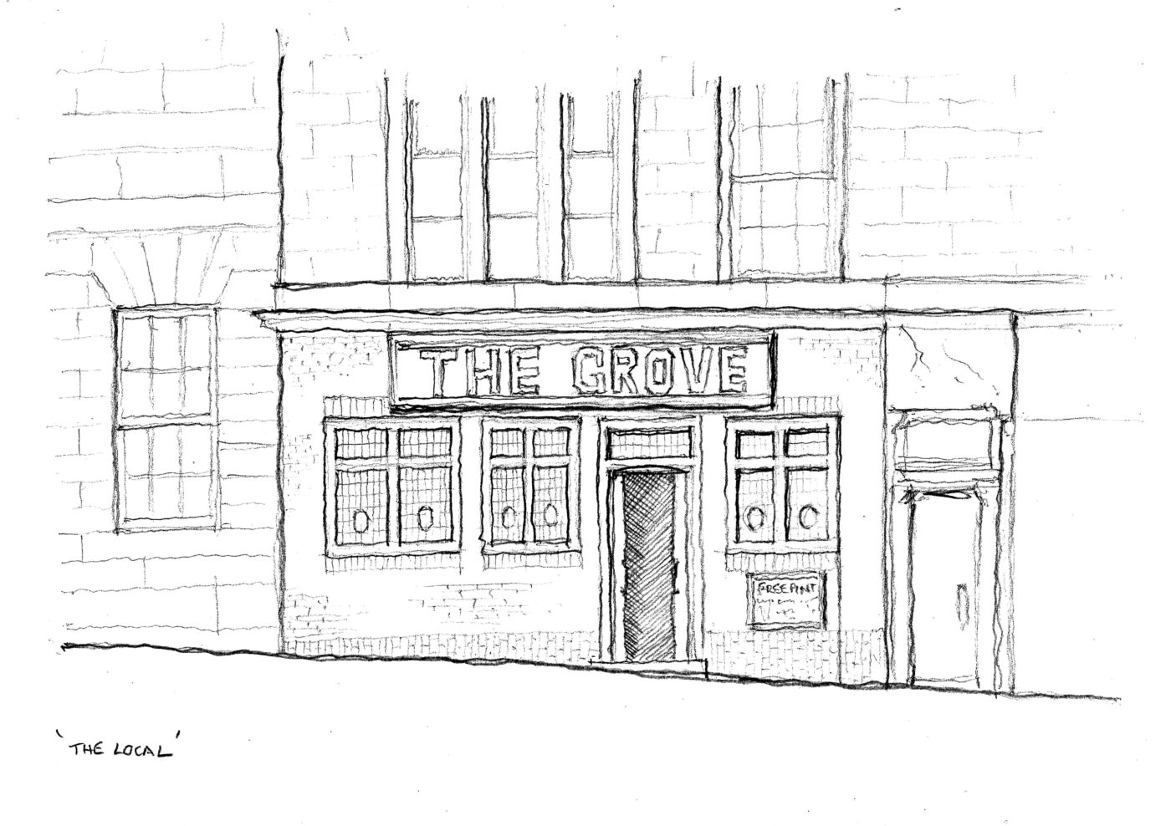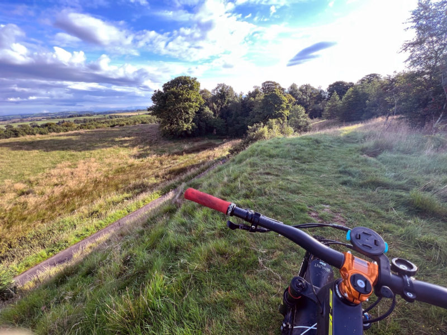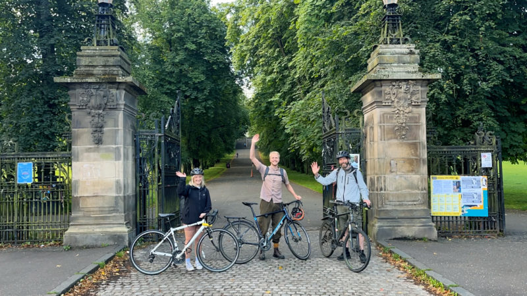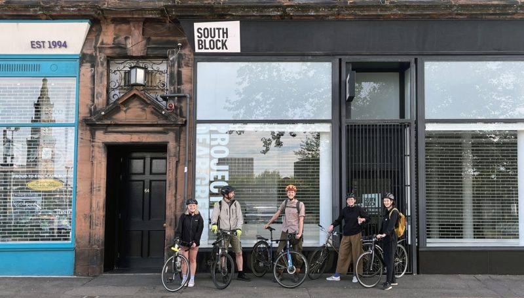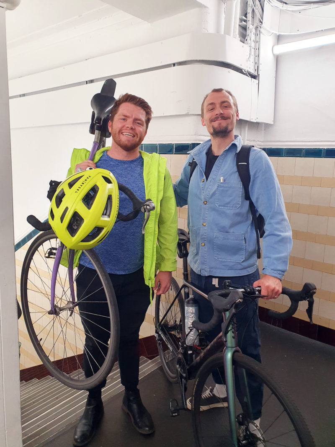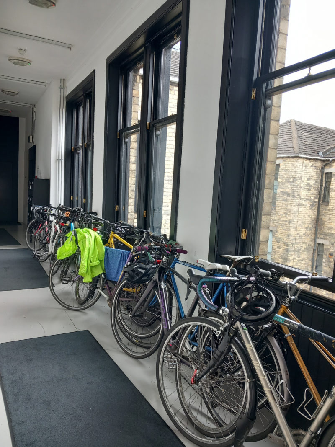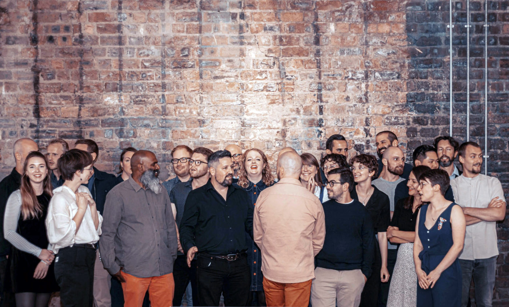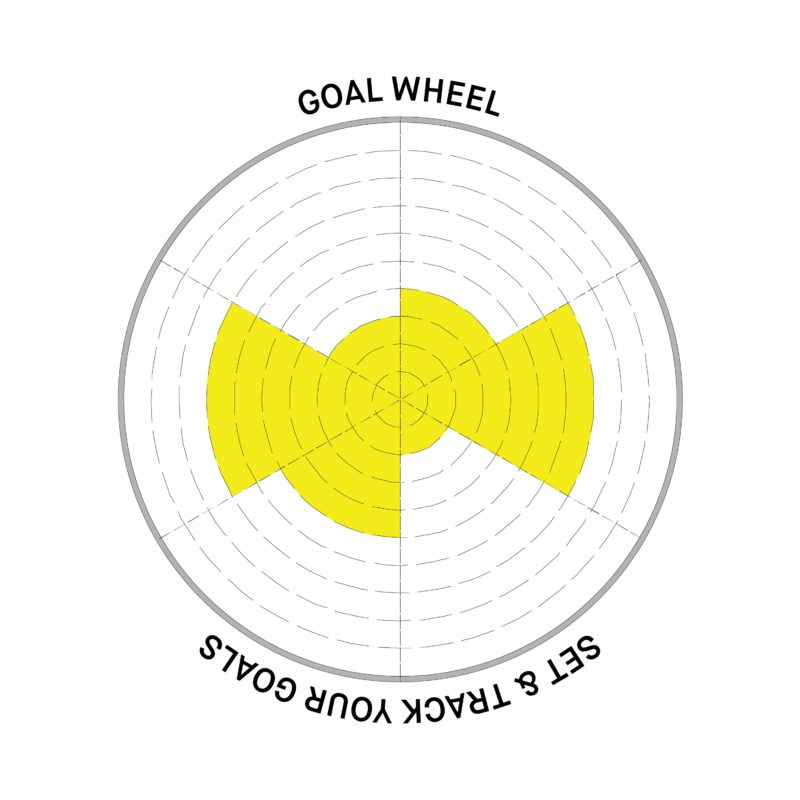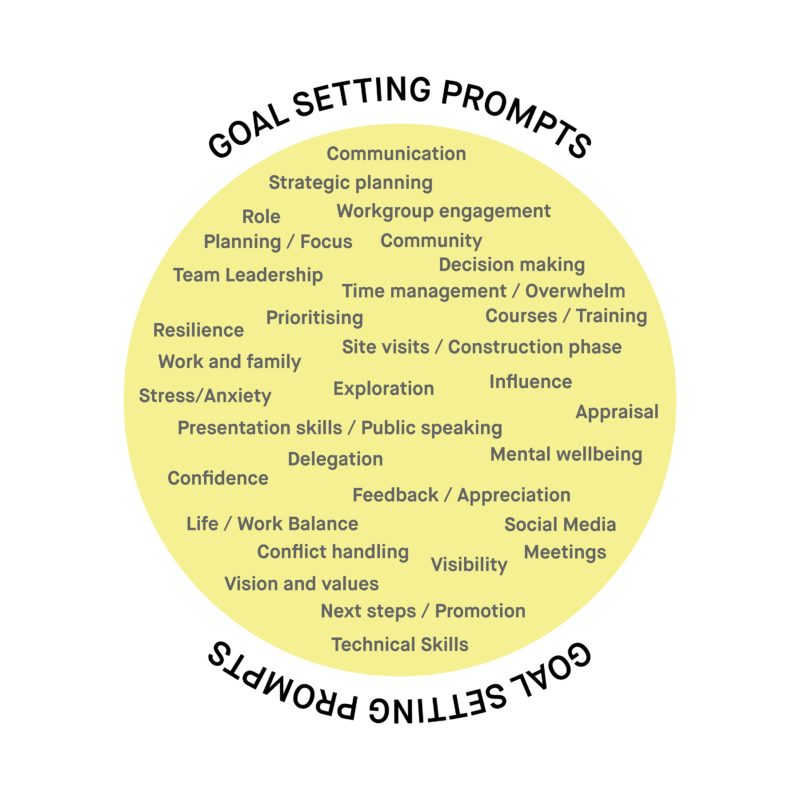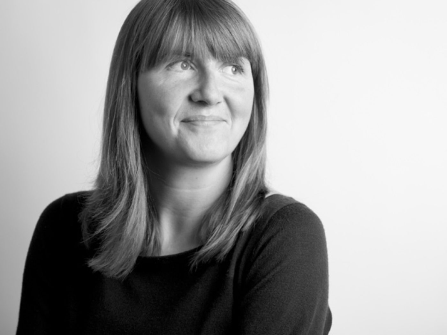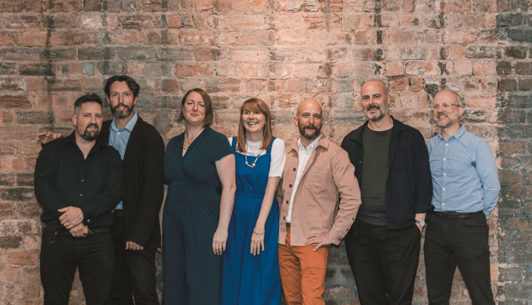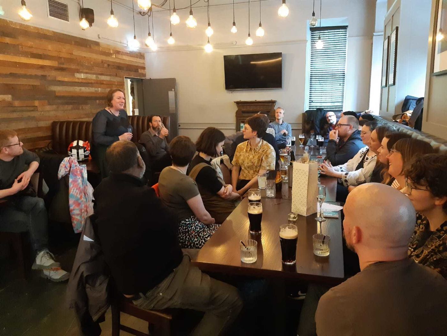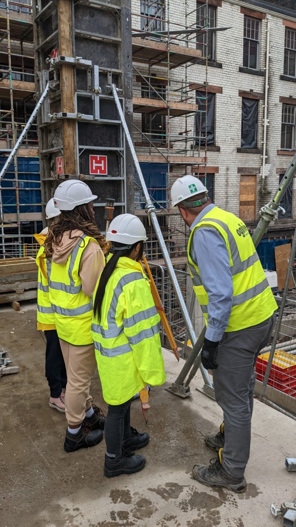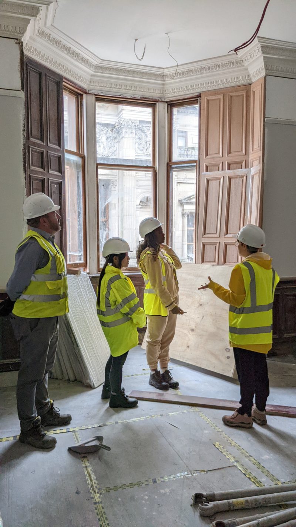The New Scottish galleries at the National
Open to the public on Saturday 30 September 2023, the new Scottish galleries at the National have undergone a transformational re-working, to create a fitting new home from which to showcase the nation’s magnificent collection of historic Scottish art.
Hoskins Architects was appointed by the National Galleries of Scotland in 2014, via a competitive tender process, to redevelop the Scottish Collection gallery on The Mound, Edinburgh. The project has delivered a world-class gallery space below the Playfair-designed National building, to display the large collection of historic Scottish works in the national collection.
The project involved extensively reworking the somewhat cramped and dark 1978 Property Services Agency (PSA) designed offices and what was the Scottish Collection gallery. By linking to the 2004 John Miller and Partners Weston Link—which was created as part of the Playfair Project (2000—2004)—the project created new visitor circulation routes to the Grade A listed gallery above. The designs included forming a new façade onto East Princes Street Gardens, as well as extensive landscaping work.
New stone markers signpost the north and south access down to the galleries from the Playfair walkway. The steps leading from Princes Street to the lower level of the Gardens have been widened and a new, gently ramped pathway provides access for those with buggies and mobility issues, for the first time, both to the gardens and to the National’s new gardens level entrance.
A redesigned entrance at the gardens level, now the main entrance, clearly shows the way into the National when approaching from the east, Princes Street and the gardens. This remodelled and widened entrance delivers greater clarity in wayfinding and serves as a fitting entrance to the National.
The reconfigured Gardens Level Concourse has increased the amount of space available for the gallery shop and restaurant. A carefully detailed, top-lit staircase has been opened up from here into the new galleries, providing a clear view of the route to the artworks ahead.
At the top of the new staircase lies a new foyer in front of the Scottish galleries, a key space within the National, bringing various routes within the building together. This generous, contemplative space, referred to as Gardens View, is bounded on one edge by a large picture window overlooking East Princes Street Gardens, allowing the visitor to pause and orientate themself before entering the new Scottish galleries. Standing in Gardens View allows visitors to place themselves within the city and helps them understand where they are on their route. In turn, the window unites this important space with the gardens and the city beyond.
With the very best historic Scottish art, spanning 150 years, being showcased, vastly improved spaces and new lighting allow artworks to be seen as never before, while new windows on the city allow the art to be displayed and interpreted in relation to the historic city context in a modern, carefully controlled environment.
The stunning new, high-quality Scottish galleries at the National almost double the area available for display of the nation's world-class collection of Scottish art, which previously occupied a dark, dated, and disconnected space.
Pre-existing concrete basement structures were reconfigured to simplify the levels required for the galleries to cross the busy railway tunnels below, providing a new, accessible visitor route through the entire gallery.
In conjunction with the new concourse staircase, at the opposite end of the new galleries, an elegant new south stair signposts and unlocks the routes to/from the new Scottish galleries from both the Gardens Level entrance and the Mound Level galleries, allowing for intuitive circulation of the entire suite of galleries at the National.
Existing windows at the south end of the historic Mound-level galleries have been reopened, filling the new stair with light and helping visitors orientate themselves. This bright, enticing presence, visible from the Playfair-designed galleries on the Mound level, advertises the way to the new galleries below, encouraging visitors to continue their journey, and to take in all the National has to offer.
Equality of accessibility is further ensured by the introduction of lifts adjacent to both new stairs. The large, new art lift by the south stair provides accessibility to all levels of the National in the south for both people and, critically, for larger artworks.
These interventions together create a clear, accessible route around the various levels of the whole gallery complex and properly integrate Scotland’s art collection, in a stunning set of fresh and contemporary new galleries, into the overall visitor experience.
My Home from Home
Taking time out from our busy schedules to participate in activities that focus on wellbeing can help lower stress levels and promote wellbeing. Colleagues in both our Glasgow and Berlin studios enjoyed coming together to share their take on this year’s theme ‘My Home from Home’, with some lovely results!
Hoskins Architects Associate, Melanie Hay, has recently become an ambassador for the ABS and will be promoting their activities and participating fundraising initiatives that enable this fantastic charity to support past and present members of the wider architectural community and their families, in times of need.
Next month, our Glasgow studio will also be taking advantage of Workplace Wellbeing Essentials sessions offered by the ABS, designed to help bolster the work being done by our internal wellbeing group.
Cycle to Work Day 2023
August 3rd marked not only the start of the first ever UCI Cycling World Championships in one of our home cities (Glasgow) but was also #cycletoworkday, reputedly the UK's biggest cycle commuting event. We asked our intrepid cycle commuters to capture the essence of their journeys and were not disappointed.
Take a look at what they captured.
Cycling [to work] has many, well documented health and well-being benefits and we’ve been actively encouraging it for years. In 2006, whilst many of our current colleagues were still at school, we eagerly implemented the first of our three cycle-to-work schemes and have since delivered dozens of wheeled steeds through the various salary sacrifice schemes we subscribe to. Those bikes, ranging from entry-level mountain bikes to elite road rigs, even recently venturing into the world of electrical backup, have covered countless miles over a multitude of terrain since.
The vast majority of our team, in both cities, use active travel to get to our studios; some of them, on hybrid working-from-home days, even choose to facilitate cycling “to work” by cycling away first, just to then pedal back before starting their day!
The advantages of cycling to work aren’t limited to personal benefit, of course, and there are significant carbon (or equivalent greenhouse gas) savings when people choose active travel over even public transport, something we've been looking at in detail over the past few months and are pleased to be doing well in – watch this space for more on that soon.
With the burgeoning use of bicycles on our roads, however, alongside all manner of other vehicles, we must remain cognisant of the dangers inherent in sharing surfaces and continue to encourage consideration and respect on all sides, as well as doing what we can to keep reviewing and design out those risks we can.
Our friends at New Practice chose this date to launch ‘waiting to happen’ in memory of their friend and colleague, Emma Burke Newman who was killed whilst cycling into the city from her home in the Southside, in January this year. They are undertaking a process of reviewing how we organise different layers of traffic at some of our city’s most challenging interchanges, and need our help “to gather anecdotal, qualitative and quantitative data around these junctions”.
Please take a look, and contribute if you can:
https://new-practice.co.uk
Mental Health Awareness Week
As Mental Health Awareness Week draws to a close, we take a look at some of the support measures we have in place within our organisation.
At Hoskins Architects, we have long prioritised the wellbeing of our employees. We strive to create a supportive and inclusive environment that fosters psychological safety and encourages personal and professional growth. It is important to us that everyone feels supported and included, and we believe in cultivating a space where you can be yourself, feel safe, and thrive both in your career and personal life.
To help us keep on top of how we are all feeling, we cultivated a new workgroup: The Wellbeing Group.
Every month, the Wellbeing Group distributes our Monthly Pulse Questionnaire, to anonymously gather feedback from everyone. By identifying areas that impact our overall wellbeing, we can focus on where we need to enhance support and ensure that everyone's voices are heard, resulting in a better sense of wellbeing for all.
Wellbeing co-ordinator, Melanie, loved her experience with formal mentoring programmes in 2022, both as a mentee for her RIAS conservation accreditation and as a mentor for the Women in Architecture UK mentoring scheme. This inspired us to launch our own Mentoring programme in February 2023, to enable team members to seek advice and support from colleagues outside their immediate team. Our programme covers everything from career development to office culture, knowledge sharing to skill building, networking to work/life balance and mental wellbeing.
The group organises talks and discussions to raise awareness of potential challenges that our colleagues may face, covering topics such as reproductive health, mental health, and diversity. These talks aim to break down barriers and provide support to all members of our team. We want to ensure everyone feels comfortable and supported, no matter what challenges they might be facing.
We recognise that our employees are by far our most valuable asset and are committed to fostering a working environment that promotes their wellbeing and happiness. We prioritise a positive and supportive culture that enables our talented team to thrive and achieve their best work.
Celebrating 20 years with Sophie!
Sophie joined our practice in May 2003, having studied at the Mackintosh School of Architecture in Glasgow and worked in practice for a number of years. She quickly adopted a role as project architect on the Bridge Arts Centre in Easterhouse, a cohesive and inclusive project providing community facilities including library and auditorium space, and connecting an existing FE College and swimming pool.
An accomplished architect, Sophie’s outstanding design talents, along with her creativity, excellent interpersonal skills and pragmatic approach to problem-solving saw her become an invaluable asset to the firm, as she helped define and deliver numerous high-profile projects over the years, most recently completing Greenock Health & Care Centre, then moving on to help shape the Parkhead Hub project, Scotland’s largest health centre building.
Having risen though the ranks as a senior architect, associate and associate director, gradually taking on more responsibility for managing the business, alongside project delivery, Sophie was entrusted with a company directorship in 2018. Throughout her early career she maintained a part-time teaching post at the University of Strathclyde, and has been instrumental in the implementation of several initiatives undertaken by Hoskins Architects to nurture new talent, both internally and outwith the practice.
Sophie has consistently been a dependable and compassionate member of the team, always willing to offer assistance and support to those in need and we are incredibly lucky to have her!
Work Experience Placements
At Hoskins Architects, we have always been committed to the work experience placement programme that we undertake for young people curious about studying architecture.
Often the reality of working as an architect can be very different to their expectations, and the placement can provide valuable insight.
Our current studio member, Chloe Van Grieken, joined Hoskins Architects for work experience in 2007, which helped to inform her decision to study architecture. Chloe is now instrumental in mentoring young people undertaking our studio's work experience placement programme.
Work experience placements can play an essential part in increasing diversity in architecture.
Work experience placements can play an essential part in increasing diversity in architecture.
Our programme centres around the student designing a small bathing hut, exposing them to key aspects of a project and the various skills required in an engaging way. At the end of the weeklong placement, we aim for the student to have an understanding of the stages and process of developing a concept to a finished building.
At the start of 2022, we trialled a longer-term paid work placement beginning with a Glasgow School of Art graduate who had difficulty, post Covid, finding employment with their degree. We provided real-life experience working within a busy creative design studio, so they could gain employment in their chosen field.
Recently, Maisie Chan, a school leaver, undertook our paid work placement as she was looking for more experience during her year out prior to applying to university courses.
During the year, we have provided Maisie with a range of experiences which, as well as providing training in design software, also involved regular site visits to projects, including photographing and documenting progress and attending project team meetings.
Maisie has felt that her experience has been valuable in developing her knowledge:
‘I have really enjoyed my placement at Hoskins Architects. I’ve had the opportunity to work on lots of different types of projects and learnt new useful skills. It has given me a much clearer understanding of what an architect’s job involves.’
We are delighted that Maisie has been accepted to study architecture at Edinburgh College of Art and wish her all the best in her studies.
