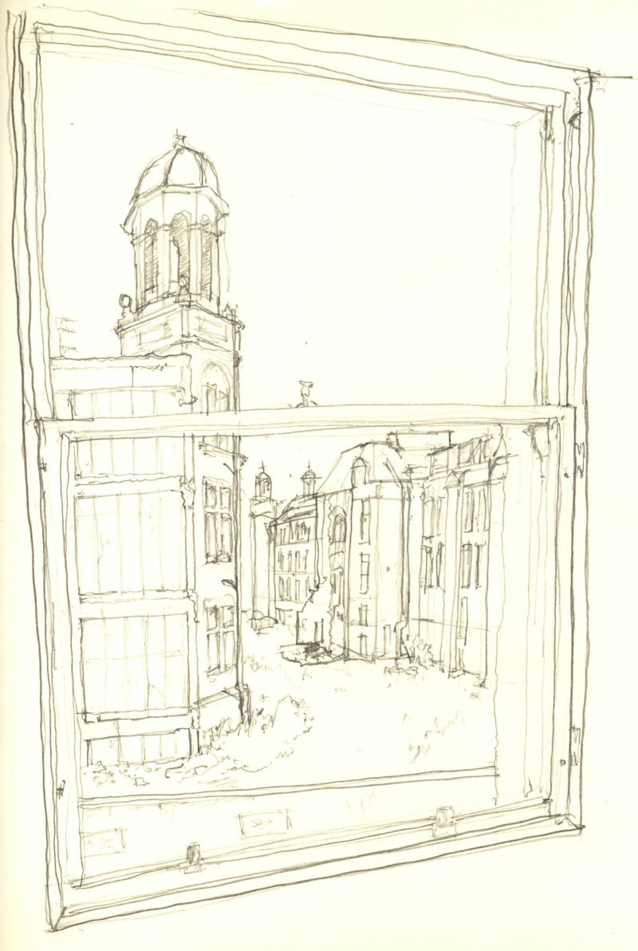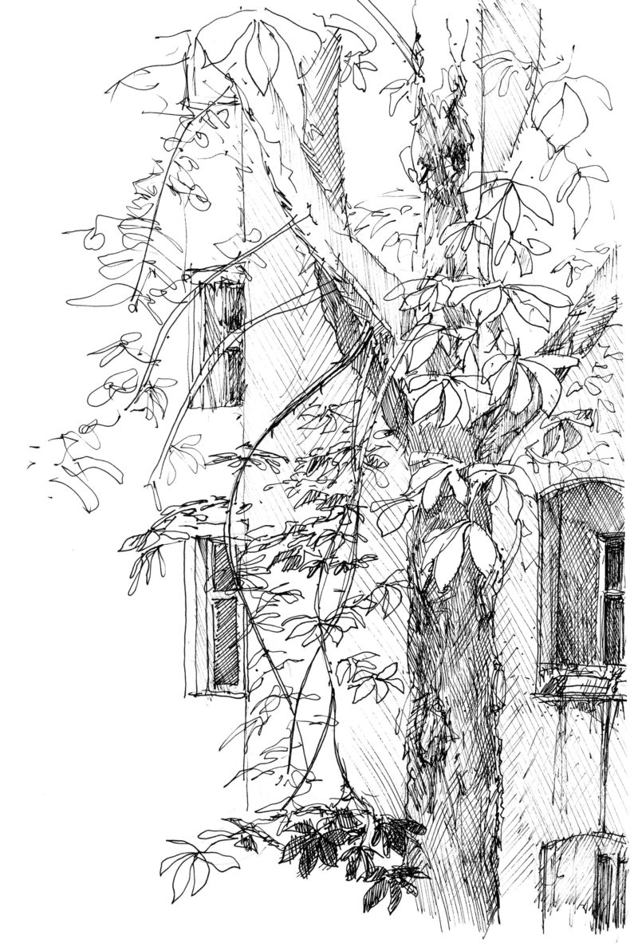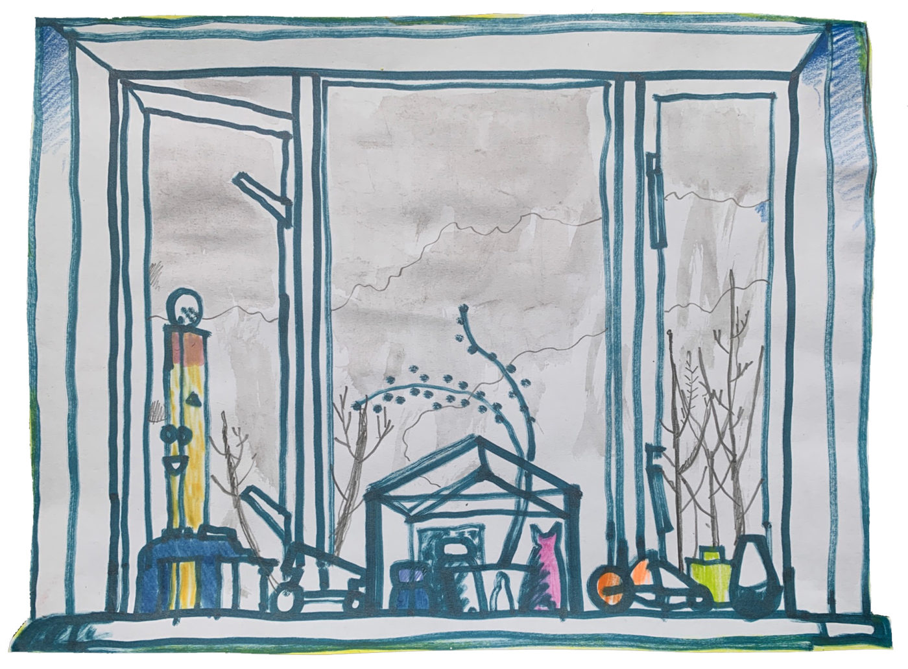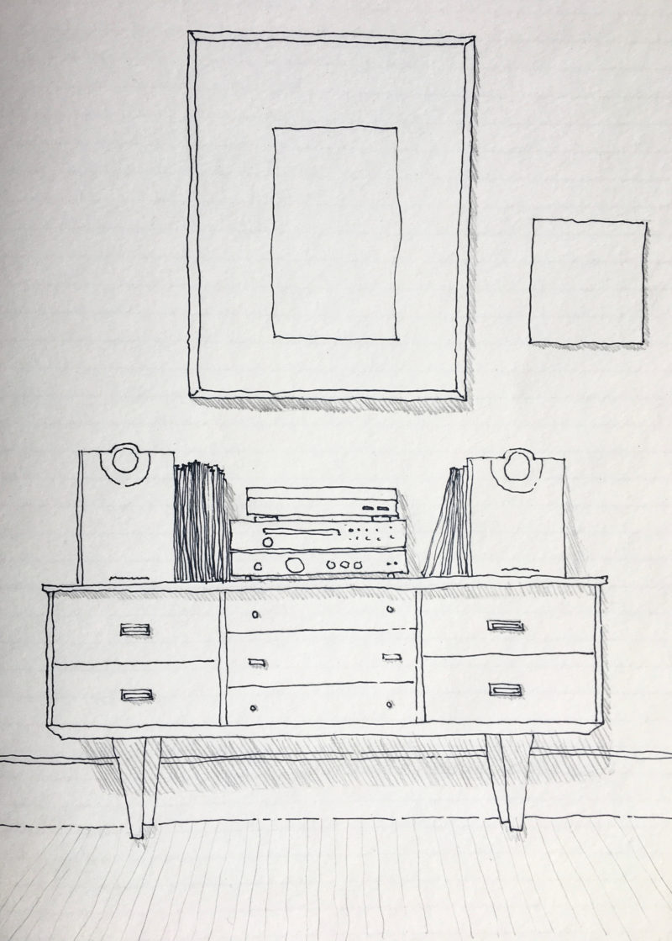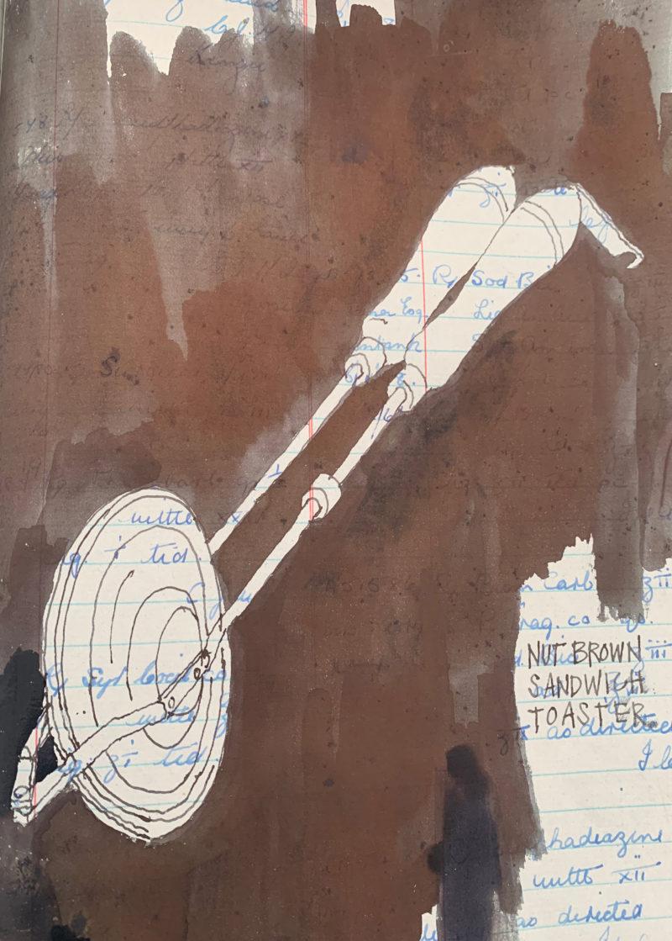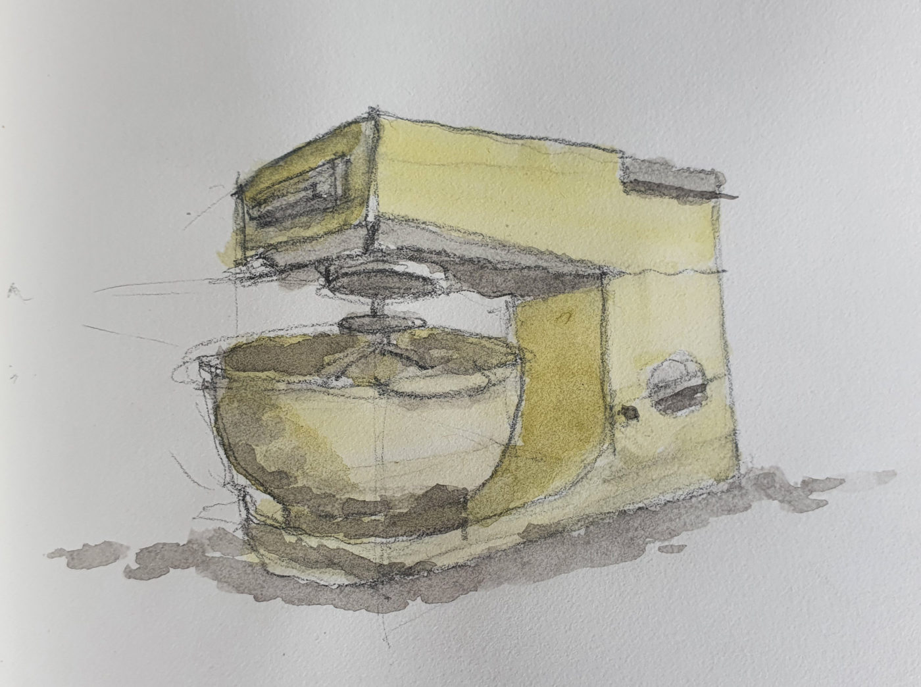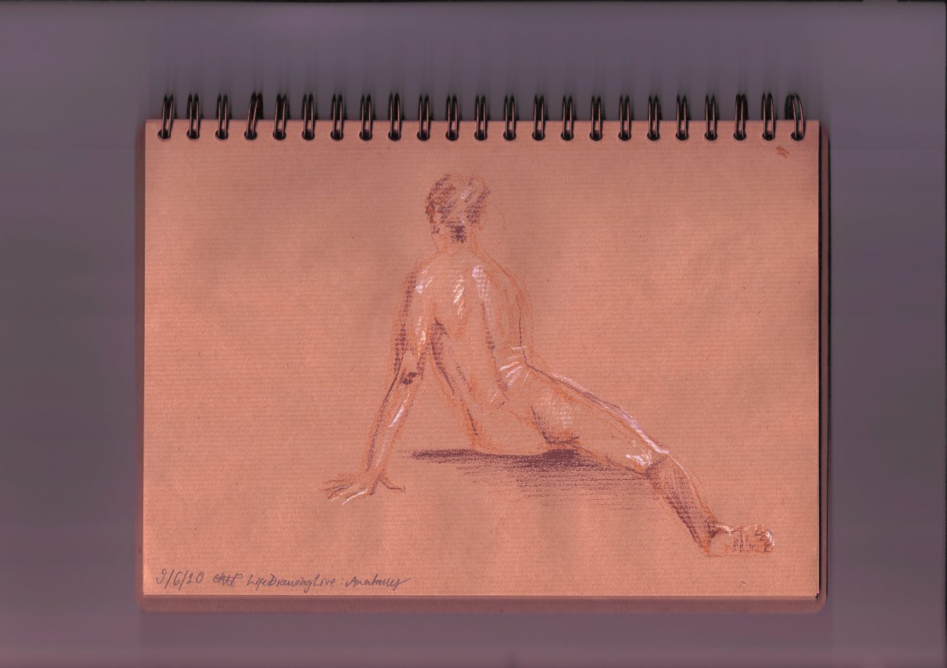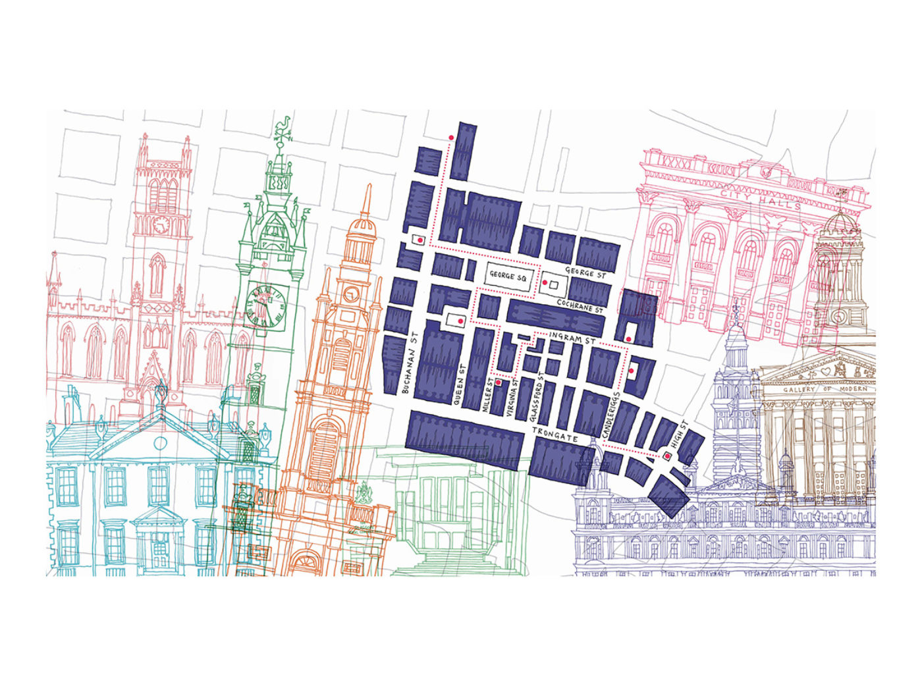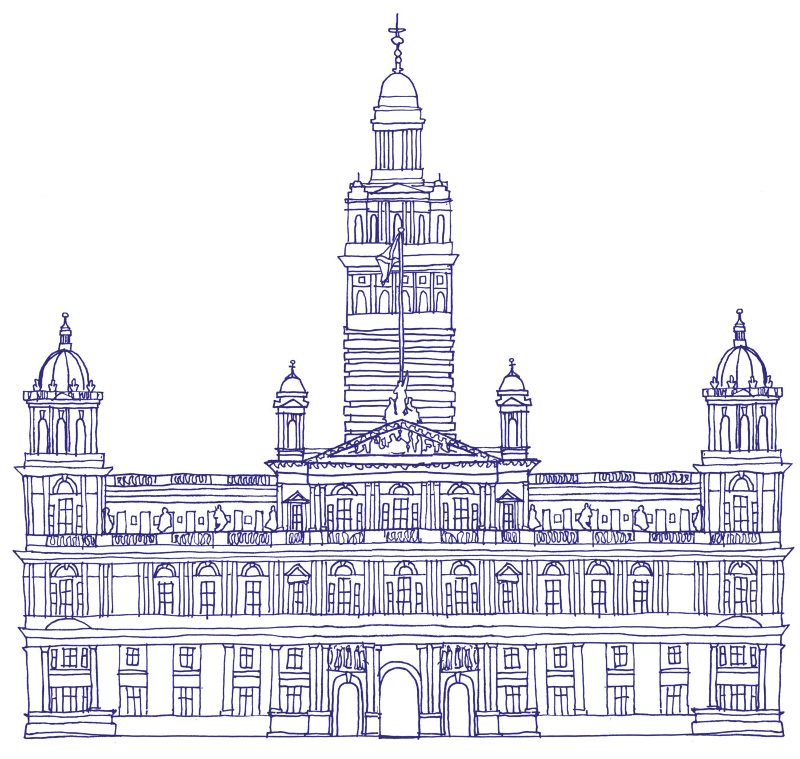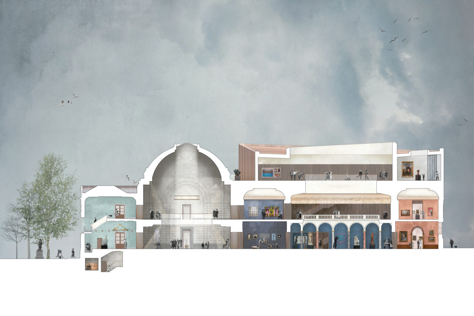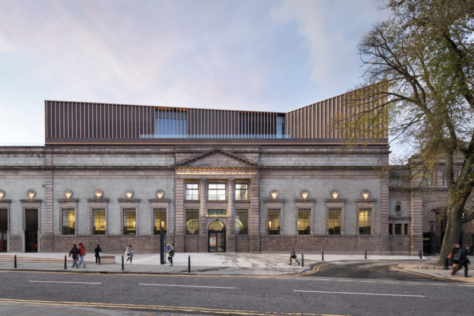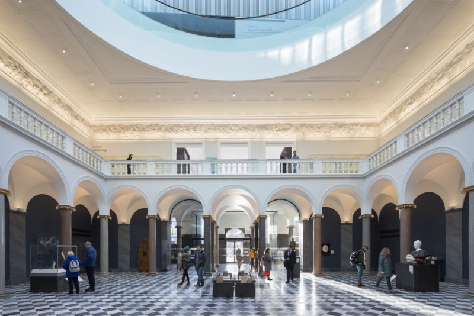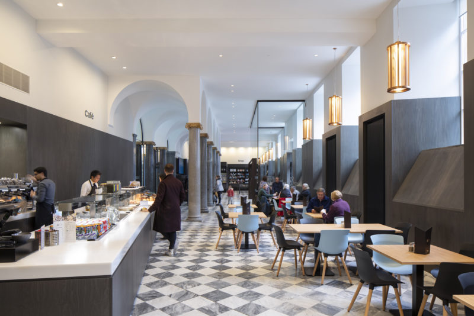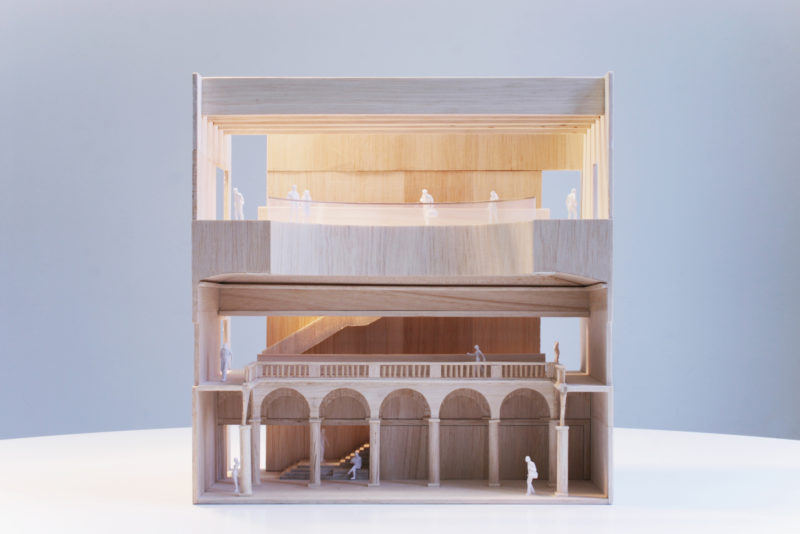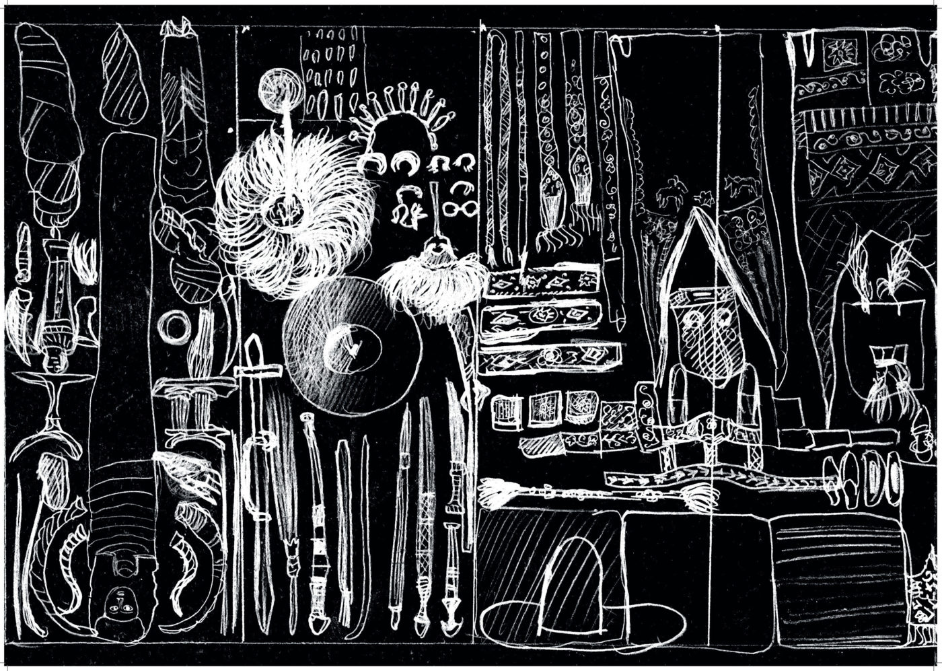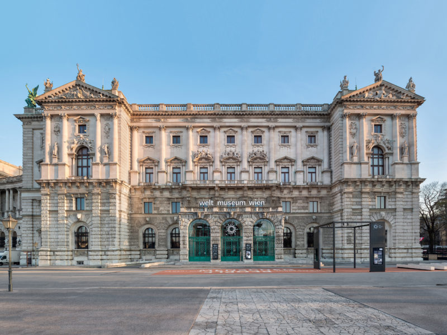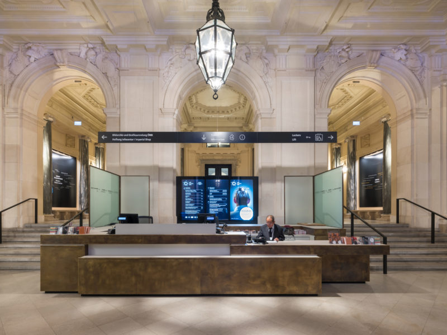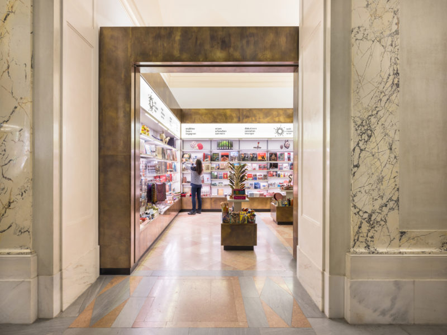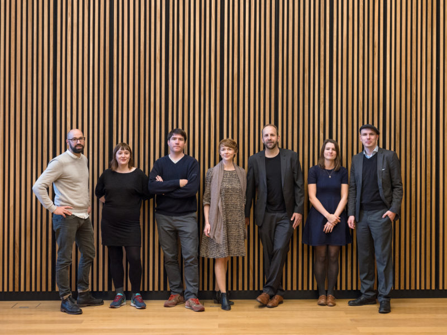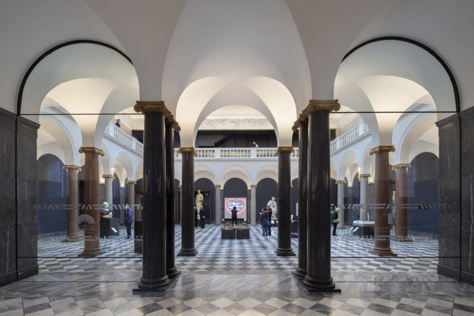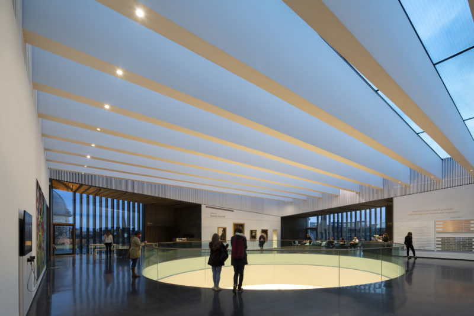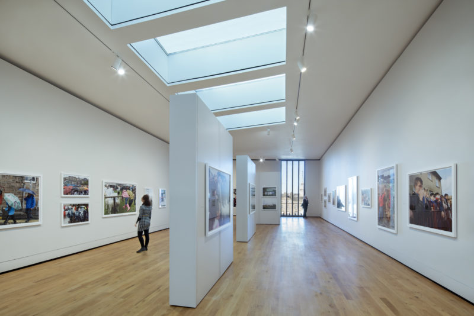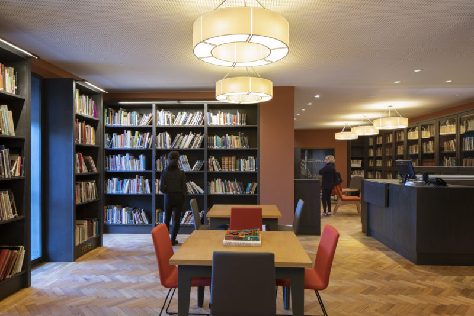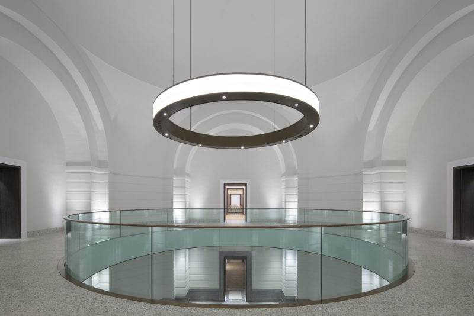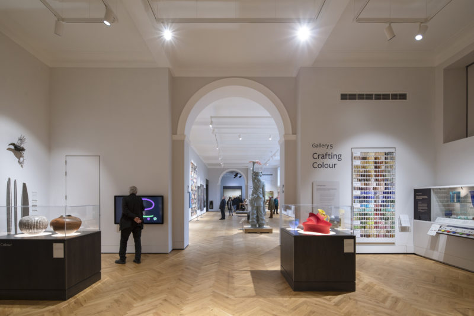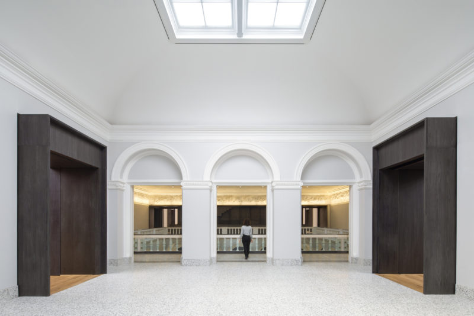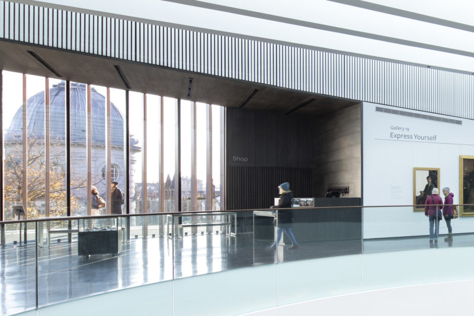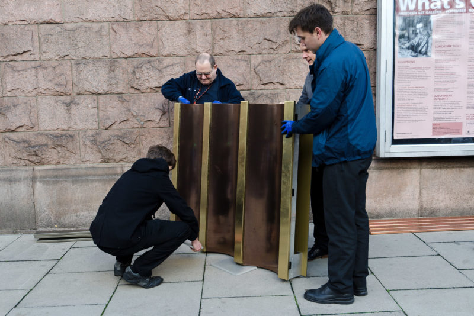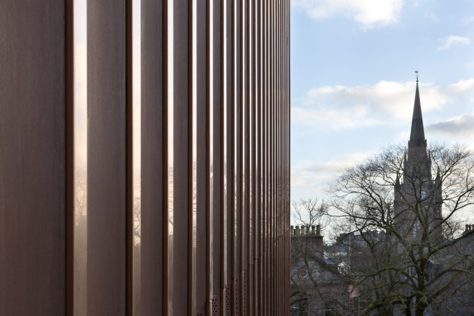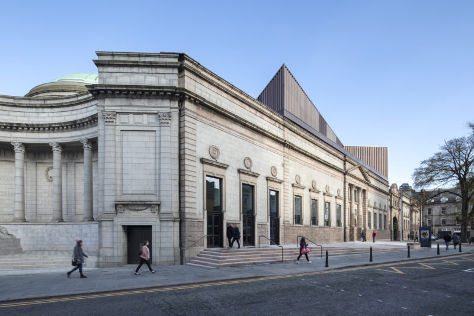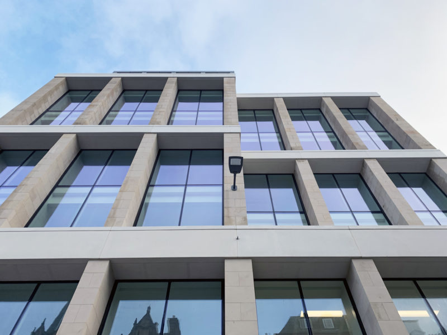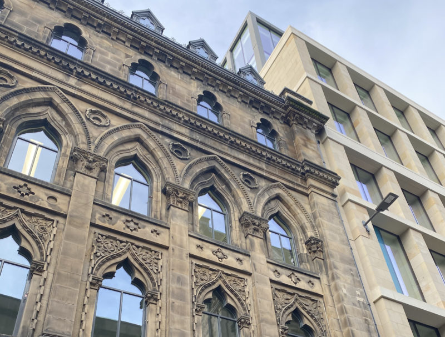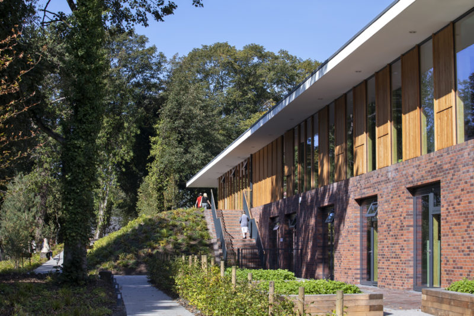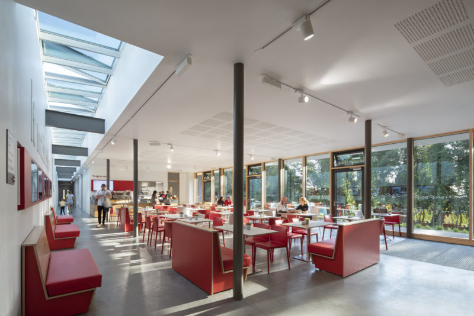Lockdown Sketch Club; March-September
On the hunt for social activities we could maintain during lockdown, we decided to trial a remote version of our office Sketch Club.
In the past, a group had been out to draw the city at lunchtime, so for our first session at the start of lockdown, we began by sketching the views from our respective home-office windows. We ran a group video call so we could sketch and chat at the same time and bring together colleagues from our Glasgow and Berlin offices. Everyone’s contributions were gathered at the end of the session, including drawings by staff and their families which we then collaged in to a collective ‘view’.
Since then, we’ve drawn favourite items of furniture and objects from our homes, and most recently we’ve been simultaneously streaming the Royal Academy’s life drawing classes together. It’s been a wonderful reminder of the creativity of our colleagues, and the sheer unpredictable joy of sketching.
During remote design reviews and charrettes since March, we’ve also noticed a surge in hand-drawn sketches. Putting pen to paper remains an evocative and powerful communication tool, whether it’s a quick scribble snapped on your phone, or an elaborate mixed-media presentation drawing. Drawing is now more valuable than ever as a substitute for some of the nuances of face-to-face conversation and collaboration, and we hope to keep this momentum going when we return to the studio together.
Image Key:
(views from home-office) Laurence Misick, Thomas Bernatzky & Sophie Logan
(favourite furniture) Lucie Peacock, Vas Piyasena & Rory McCoy
(Royal Academy's life drawing) Chloe Fawcett
Chloe Fawcett
Architect, Hoskins Architects 2020
The Hidden Stories Map
For Glasgow Doors Open Day Festival (GDODF) Hoskins Architects brought together a range of collaborators to work together in response to recent global events and produce a beautifully illustrated, educational and accessible digital walking tour, aimed at young people.
Glasgow Doors Open Day Festival is a brilliant, eclectic celebration of the city we love, and in which we live and work. In 2020, festival organisers, Glasgow Building Preservation Trust, overcame the obstacles COVID-19 presented by making their event entirely accessible online, with the timely theme of Untold Stories.
During lockdown, we witnessed worldwide protests in the wake of the brutal murder of George Floyd, which led to a global debate on how society addresses structural racism. Part of that debate focussed on how we think about the statues and street names historically connected to slavery and racist ideology. In the late 17th century notions of racial superiority were developed and even codified into law, in order to justify the enslavement of African people.
The story of how Glasgow was shaped by the Transatlantic slave trade is fascinating, as is the lack of discussion and formal education around it. Understanding our history and these ideologies is imperative, as it will help us better understand and question racist ideas that continue to affect people’s lives now.
Hoskins Architects invited Stuco Design, the Coalition for Racial Equality and Rights (CRER) and veteran political campaigner and community activist Cllr. Graham Campbell to collaborate on the project, bringing together a diverse set of skills with wide-ranging experience. All involved share a belief in the fundamental role the creative arts and design have in telling these important stories in an engaging way.
The Hidden Stories Map is an interactive, digital walking tour aimed at young people, incorporating challenges and stories that reveal the connection our city has to the Transatlantic slave trade. Brought to life by the beautiful illustrations of Stuco Design and the voices of a diverse group of school children, the tour is designed to encourage young minds to explore and interrogate the built environment around them.
You can access the tour by downloading the GuidiGo App and searching for ‘The hidden Stories Map’.
App Store / Google Play
Image Key:
(map) Hidden Stories Map
(people) Nelson Mandela, Harriet Tubman, Fredrick Douglass & Cllr Graham Campbell
(building) Glasgow City Chambers
(C) Stuco Design
194th RSA Annual Exhibition
In February 2020 the Royal Scottish Academy (of Art and Architecture) ran their pre-selection process for the 194th Annual Exhibition. The two pieces of work that Hoskins Architects had submitted were selected to progress. The process of curating and installing the exhibition was then completely disrupted by the Coronavirus pandemic; the introduction of lockdown measures meant the Academy had to move to an online platform. The work below formed part of the online exhibition, which ran from early April until the end of May.
'Building On'
For our studio, making meaningful projects always begins with a deep understanding of what came before; of what—physically, historically, culturally—we are building on.
(1/2) Aberdeen Art Gallery
Aberdeen Art Gallery occupies a building complex designed and substantially extended between 1873 and 1926 by A. Marshall Mackenzie. By 2009 the complex no longer met the demands of the institution or did justice to the extraordinary collection. A rigorous process of research clarified the relative significance of the parts of the A-Listed complex. It offered new insights into the original architectural intentions, the historical context for the incremental alterations, and extensions to the complex over time. This allowed a clear view of the various compromises and detrimental impacts accumulated over a century of ad hoc modification and refurbishment and helped crystallise a strategy with two main threads: one of careful repair, and the other of bold addition.
Image Key:
(above text) Artistic rendered section by Chloe Fawcett, Architect
Entrance elevation showing new rooftop extension
Central sculpture court; new extension & rooflight above
Front range cafe space with entrance beyond
Sculpture court study model
.
.
(2/2) Weltmuseum Wien
Weltmusuem Wien is an ethnographic museum housed in the Hofburg Palace in Vienna. The core of the collection traces back to the purchase of a part of the Captain James Cook collection for the Imperial Natural History Cabinet. A layout diagram for an 1885 display case was found in the museum archive. It suggests the rich and challenging curatorial context for an ethnographic museum reflecting at once on the artefacts themselves, the history of their collection, and the history of their interpretation in the charged context of the Imperial Hofburg Palace. Our work there between 2013 and 2017 was focused on improving visitor facilities, a new shop, education and temporary exhibition spaces, and the complete renewal of the exhibition design.
Image Key:
(above text) Sketch of Exhibition case c.a.1885
Entrance elevation showing new multifunctional cube
First Vestibule; newly designed reception area
New museum shop integrated within Columned Hall
Hoskins Architects' project team enjoying the museum on completion
Aberdeen Society of Architects Awards 2020
Aberdeen Art Gallery topped 14 winning projects celebrated at the Aberdeen Society of Architects Awards 2020 [ASA] on Friday 06 March. The ASA Design Awards are a celebration and promotion of the best architecture throughout Aberdeen and Aberdeenshire.
On the night the Gallery won: Public building of the Year, Regeneration Project of the Year and took the top prize of Project of the Year, as well as being highly commended for Conservation.
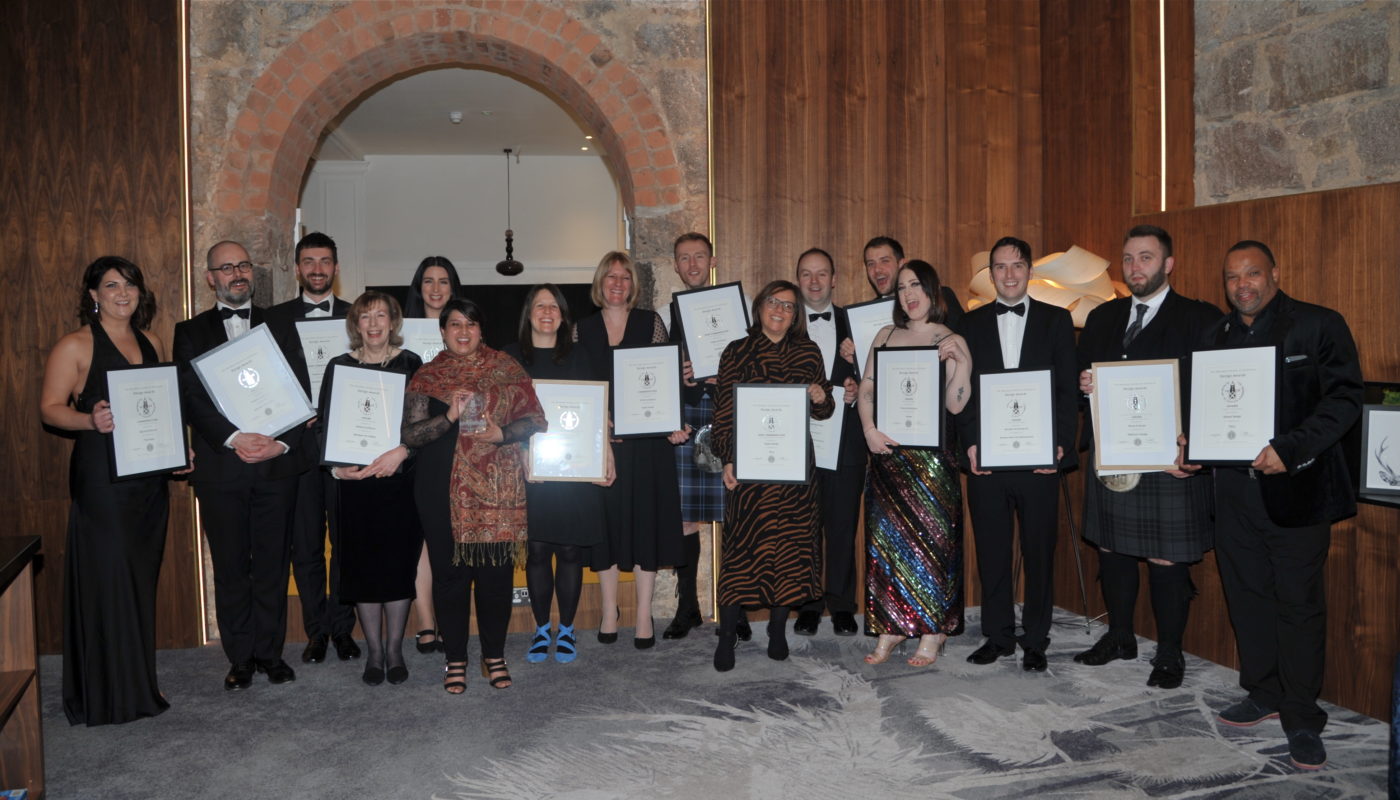
ASA Judges’ comments:
‘We believe this is an exceptional architectural project and significantly one of the most important regeneration projects nationally in recent times.
It has breathed new life into a well-loved building and taken it on a course well in to the 21st Century.
We would encourage those of you who have been to look again and those who go for the first time to look carefully as it has many lessons to teach in the careful art of considerate contemporary adaption of existing architecture.
At first glance the changes may seem unremarkable to the passer-by who looks and sees little but subtle change to the building façade. But it is when you look up that you see a hint of the exciting contemporary new copper clad gallery extensions that is a welcome addition to the city skyline.
Internally the composition and order of the internal space remains familiar yet re-worked. A new shop and café location, subtly relocated, new circulation and now full public accessibility, even the relocation of two granite columns feel like they should always have been there.
The utter feeling of legibility is pervasive as from the central courtyard you can now see clearly the disposition and accessibility of all primary spaces, each threshold defined by deep bronzed thresholds which case the openings from gallery to gallery and neatly deal with services.
A new central roof light draws your up and toward the upper spaces achieved by a new ‘Scottish’ (described by one of the staffs) staircase finally to the bright gallery spaces atop the composition and the viewing terraces which provide new aspect of the city beyond.
Much has been done behind the scenes as it should be and the close working relationship between architect and client has been at the heart of this highly successful architectural project.
This is an important building for the city, it is a building that is screaming quietly but it certainly gives us a building to be proud of and is worthy of telling about to others.
A nationally important regional collection of art has now a nationally important building.
Aberdeen Art Gallery is ASA building of the year.’
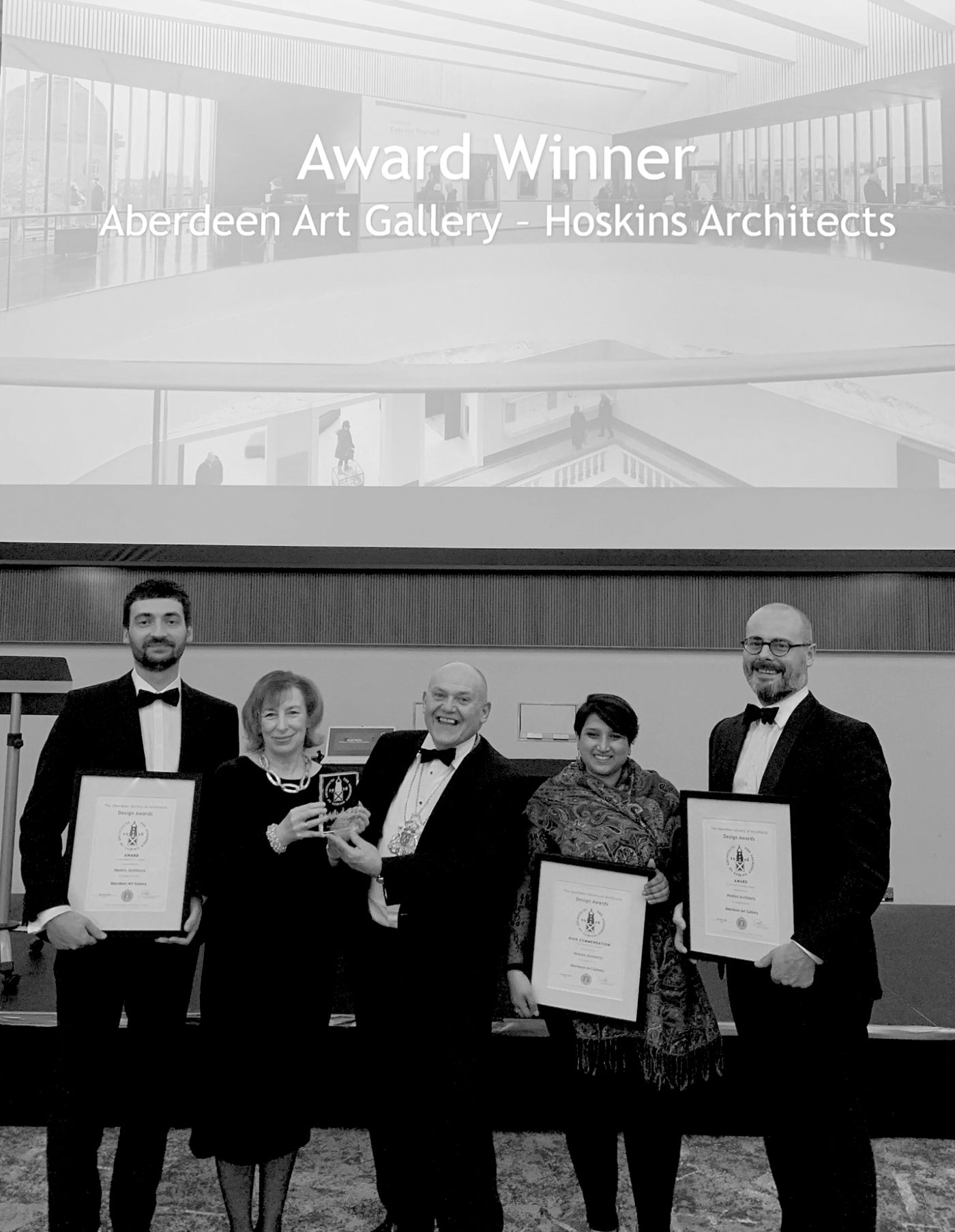
Since reopening in 2019 there has been an overwhelmingly positive reaction to the rejuvenated Gallery with over 100,00 visitors flocking through the doors in the first three months.
Aberdeen Art Gallery - The Architects' Perspective
In November 2019 Aberdeen Art Gallery reopened it's doors to the public after a comprehensive redevelopment. In this piece HA director Nick Van Jonker, involved from the early stages of the project, outlines the issues that engendered the redevelopment, the process followed and the ideas at the core of the redesign.
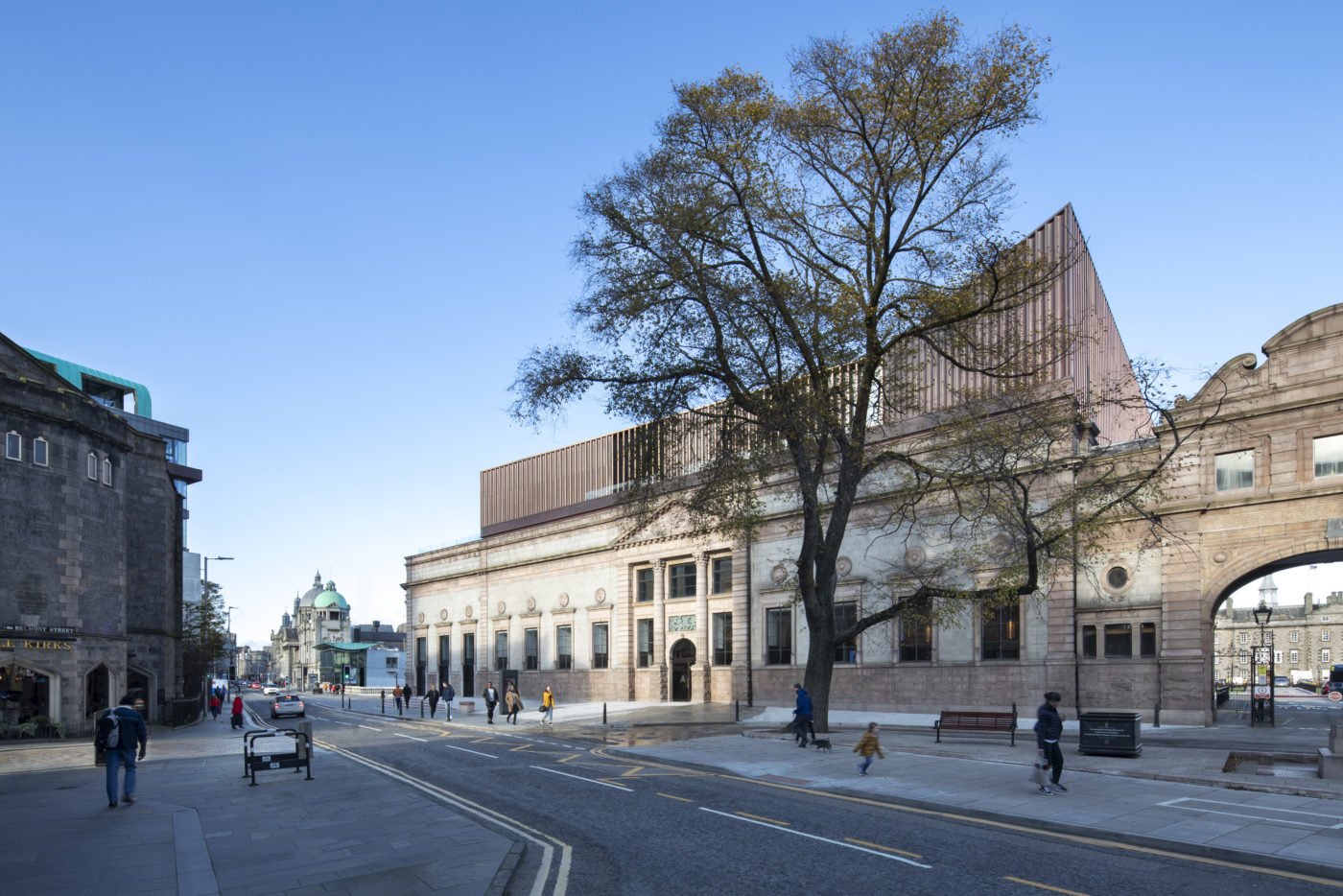
Introduction
Hoskins Architects is a leading European practice with studios in Glasgow and Berlin, and a strong reputation for the creative redevelopment of public museums and galleries. The practice has delivered major projects for international cultural institutions, including the National Museum of Scotland, the V&A, Weltmuseum Wien and the Scottish National Gallery. Hoskins Architects was appointed to the redevelopment of Aberdeen Art Gallery in 2009, and the completion of the project in 2019 is the culmination of a decade of intensive, creative and collaborative work with Aberdeen City Council; the team at the Gallery; a wide range of internationally respected consultants and specialists; and funders, stakeholders, contractors and visitors.
The project delivers major new exhibition and education spaces; greatly improved visitor facilities, wayfinding, accessibility and circulation; a complete renewal of servicing and environmental control systems; and dramatically improved art handling, storage, back of house, and study facilities. The special character of the original spaces has been repaired and their clarity reinforced, and a prominent new copper-clad rooftop extension signals the Gallery’s renewal to the city, and in turn offers visitors a new perspective on Aberdeen itself.
Background
Founded in 1873, the Gallery occupied a building complex designed, then rapidly and substantially extended and modified between 1885 and 1926, by A Marshall Mackenzie. This process saw a relatively modest suite of rooms on the site of a former monastery develop into a major complex of picture galleries, a grand sculpture court, a war memorial, and the Cowdray Hall - a medium-scale recital hall with a celebrated acoustic for chamber music. The Gallery’s collection, building on major gifts and bequests, is outstanding. It has depth and breadth across fine art, craft and design, and an extraordinary range of internationally significant work including an inspiring and growing contemporary collection. By 2009, the category A listed building complex no longer met the demands of the institution or did justice to the collection, and was failing to fully engage visitors and the wider public.
The challenges which the Gallery faced by 2009 were varied. Some were essentially a function of failing building fabric and systems – myriad leaks, uncontrolled airflow, poor control of environmental conditions, and end-of-life mechanical and electrical installations. These compromised the institution’s ability to look after its collection and attract major loans or touring exhibitions. Other challenges related to inadequate art handling facilities – poor access and a lack of dedicated storage and handling spaces for temporary install meant prolonged closures to significant parts of the gallery to facilitate the temporary exhibitions programme, and an ad hoc approach to environmental control, blackout, and ticketing for temporary shows. A further category of challenges related to accessibility, circulation and perception. Not only was there no accessibility to the upper levels of the complex for visitors unable to use stairs, a majority of visitors simply did not venture to the upper levels as a consequence of the lack of intuitive wayfinding and clear circulation. Compounding this, the Gallery’s physical presence on Schoolhill was somewhat mute and unwelcoming – it offered no view to the treasures within, nor did it communicate its status as a major public institution to visitors or passers-by. For those who did venture in, the visitor facilities were of poor quality and outdated, with tired and cramped shop and café spaces, and no centralized welcome point, cloaks or box office for the Cowdray Hall.
In addition to solving the various operational and physical problems which the complex exhibited, there was a pronounced ambition to dramatically improve the scale and quality of its cultural activities. More gallery space was required to show more of the collection; major new dedicated temporary exhibition spaces were required to attract international touring exhibitions to Aberdeen; new education suites to improve outreach and engagement programmes were to be added to the brief; and a flexible range of inspiring and welcoming spaces for functions or reception hire was identified as important.
Approach
In parallel with the brief development and business case work, Hoskins Architects undertook a process of careful research to enable a robust understanding of the existing building complex. This clarified the team’s understanding of the relative significance of the parts of the A-Listed complex, and offered new insights into the original architectural intentions, the historical context for the incremental alterations and extensions to the complex over time, and a clear view of the various compromises and detrimental impacts accumulated over a century of ad hoc modification and refurbishment. This work, and clarity on an emerging brief, allowed the team to crystallise a strategy with two main threads – one of careful repair and the other of confident addition.

- Repair
A programme of repair was focused both on making-good defective fabric and systems, and on addressing the damage done over time to the clarity of the original spaces and routes. A clear sequence of connections between galleries, and a clear hierarchy between the picture galleries and the Sculpture Court, had been lost as a result of uses other than the display of collections infiltrating these spaces. Stripping out these education, staff and temporary exhibition uses (and re-providing them on a greatly improved basis elsewhere in the complex), both freed up valuable gallery space for its originally intended use, and dramatically improved the balance and sequence of these spaces, as well as reinstating an intuitive circulation route through them. Critically, the Remembrance Hall, a dramatic and powerful civic space, was brought fully into the gallery circulation route and made accessible across two levels. Likewise, the Front Range, with inadequate toilets, unwelcoming café and shop spaces, and a poorly configured staircase, was cleared to create a welcoming, spacious, bright and visible entrance space offering clear views into the Sculpture Court beyond and properly connected public routes into the Cowdray Hall and Remembrance Hall. Throughout, a clear language of grey-timber portals emphasizes the transitions between spaces and celebrates the reinstated long views and circulation axes, as well as housing humidifiers, controls, and services distribution points to support the completely overhauled environmental control strategies. The renewed coherence of the original gallery spaces, supported by sensitive intervention and recalibration of circulation routes, is a major triumph of creative repair.
- Addition
Selective demolition allowed for the construction of a new ‘backpack’ to house improved staff, art handling, study and education facilities in effective, well connected, but deliberately low-key ancillary spaces located off the principal gallery circuit.
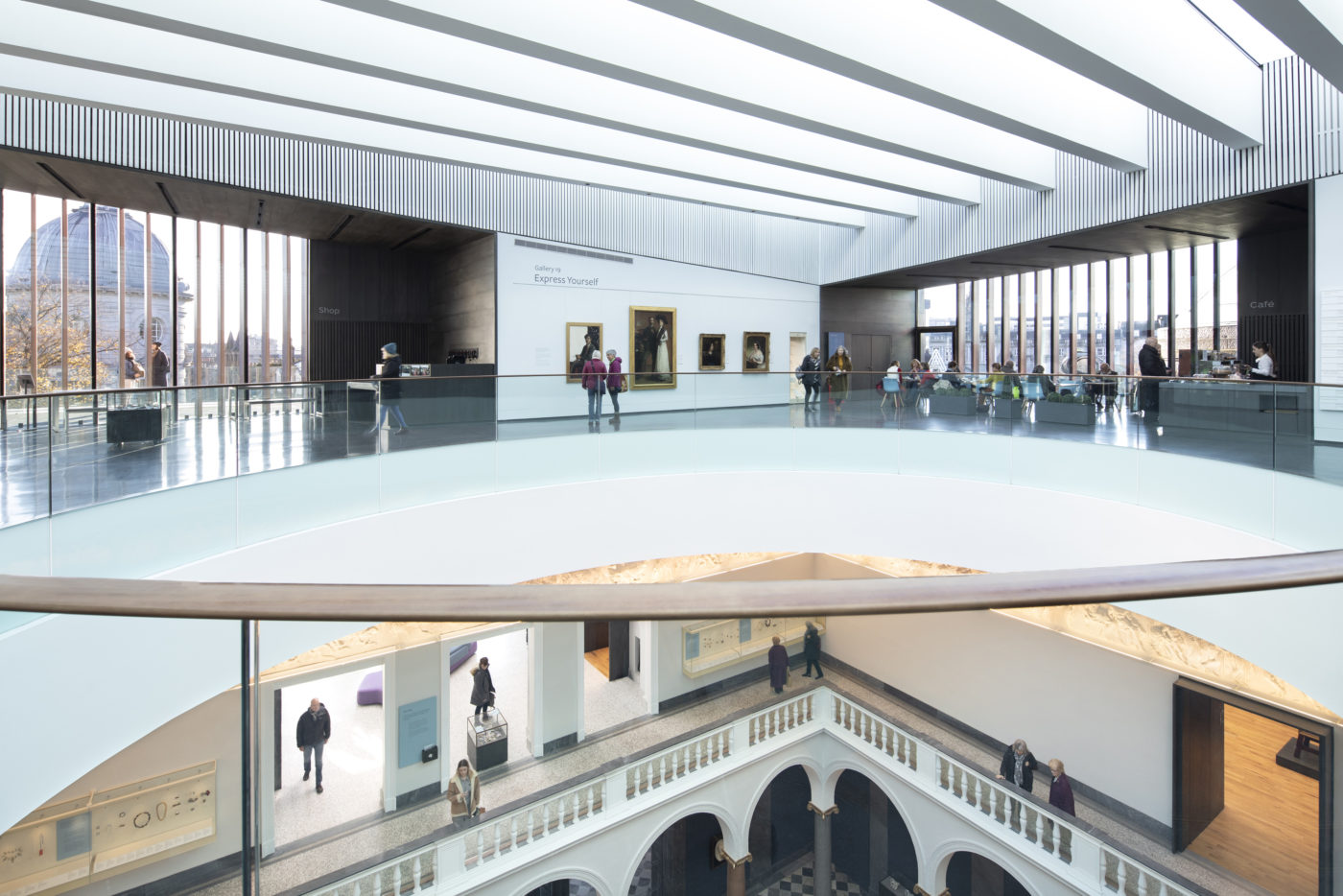
More dramatically, the entire roof, which surveys had confirmed was in need of complete renewal in any case, was removed, and a new copper-clad element built onto the existing granite walls. This houses the new flexible, naturally-lit temporary gallery spaces, as well as new exhibition space overlooking the Sculpture Court, an education suite, and additional cafe facilities adjacent to the public roof terraces which offer extraordinary new views across the city. A dramatic new glazed roof allows natural light to flood into the Sculpture Court below, and connects the new and old spaces in a powerful but sensitive way. The roof light doubles as a thermal stack and is central to the natural ventilation strategy throughout the complex. Automated vents concealed behind slatted timber linings at high level allow tempered air to be drawn through the galleries below without the need for conventional air-conditioning.
The grey timber portals, which elsewhere in the complex connect gallery spaces to each other, on the rooftop become room-sized thresholds between the central space and the city beyond – both framing important views and offering a place of transition between the exhibition spaces and the pair of roof terraces. A new staircase is driven through a slot formed on the edge of the Sculpture Court and cantilevered off a new wall. This intervention connects the three gallery levels in an intuitive way, and shares the grey-timber materiality of the other key interventions.
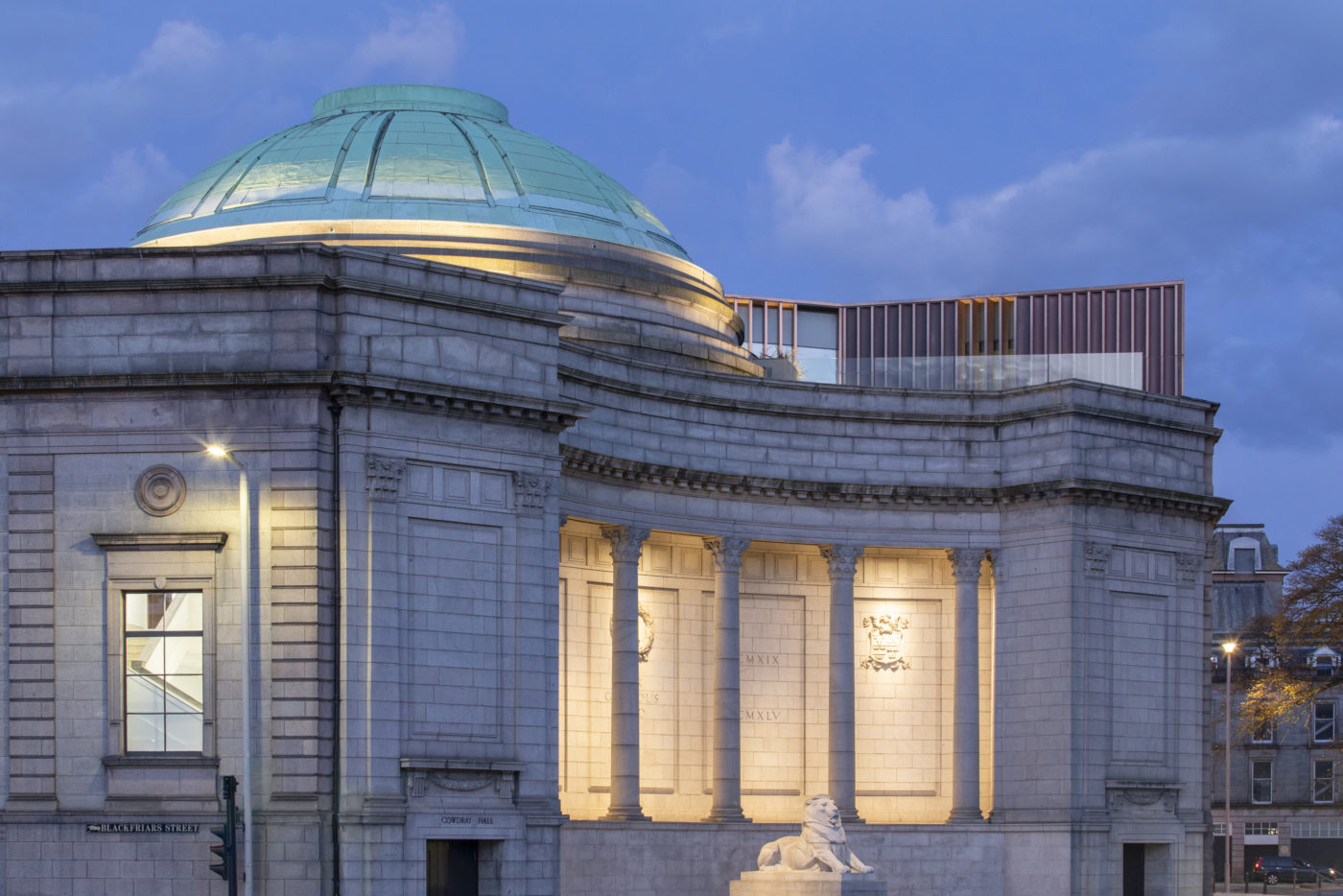
The rooftop extension establishes an elaborate dialogue with the adjacent Remembrance Hall dome. Its angular plan form and darting roofline are carefully calibrated in key views from nearby streets and from across Union Terrace Gardens, to offer a constantly shifting presence in relation to the granite of the Gallery walls and the green copper of the Remembrance Hall dome for those who move through the city. A gently scalloped profile, tested through numerous mock-ups and prototypes, is designed to catch the shifting northern light in ever-changing ways, and suggests in turns both a billowing skin and solid, cast, form.
The copper material is selected both as an explicit reference to the ornamental copper domes of the city and for its relationship to the rose tones of the existing granite. While the copper scallops will weather over time, becoming darker and more matt, the pigmented steel caps will retain their brightness, suggesting the idea of a polished or rubbed edge. It is hoped that this new, characterful and enigmatic contribution to the city’s skyline signals the renewal of the institution itself.
Triple Shortlisting at RICS Social Impact Awards
Newly developed for 2020, the RICS Social Impact Awards seek to recognise the built environment's positive and transformational contribution to society.
Prior to the shortlisting, a team of judges assessed the human, social and environmental impact of hundreds of schemes across a total of twelve regions, as well as the innovation and collaboration that went into bringing those projects to fruition. Aberdeen Art Gallery and The Registers, Edinburgh are two of just 35 schemes to be shortlisted in Scotland, with Strawberry Field, Liverpool one of 27 in the North West of England.
Shortlisted in the Heritage category, the redeveloped and expanded category A-listed Aberdeen Art Gallery, Cowdray Hall and War Memorial complex has a significant presence within the city and houses an exceptional collection, particularly of Scottish Colourists and contemporary artists. The architectural improvements (outlined on the project page) have created a new synergy across three previously largely unconnected spaces, allowing the client to programme related activities across the entire site, leading to greater public participation and a greater sense of ownership. A wider schools and students programme of facilitated and self-led visits using the new bespoke Learning Suite enables more learners to be accommodated.
Christine Rew, Aberdeen Art Gallery & Museum Manager;
“We’re delighted Aberdeen Art Gallery has received this recognition in the RICS Social Impact Awards. Through the hard work of the entire team we have created a place where more people of all ages and abilities can access their heritage and the collections displayed within the Gallery. A more family-friendly environment has been created throughout with improved visitor facilities, and a wider schools and students programme of facilitated and self-led visits using the new bespoke Learning Suite enables more learners to be accommodated.”
The Registers, shortlisted for Commercial, was a prominent urban site in the heart of Edinburgh's World Heritage Site & New Town Conservation Area. The project includes a comprehensive redevelopment of the under-utilised area bringing new life to the existing, redundant buildings and surrounding lanes. The mixed-use development carefully knits together requirements for Grade A office space & a high-quality restaurant, cafe, bar, & retail units into a complex, historic setting on the south east corner of St Andrew Square.
Alasdair Tooze, Project Architect, Hoskins Architects The Registers;
“We are thrilled the West Register Street development has been shortlisted in the commercial category of the RICS Social Impact Awards. Whilst elements of the site and brief have undoubtedly been challenging, working through them with Chris Stewart Group and the wider development team has been a thoroughly rewarding process, bringing a complex and almost forgotten corner of the Edinburgh New Town back to the fore, to become a vibrant part of the city and celebrating the fine Gothic Venetian styling embedded in this fantastic mixed-use development.”
In the North West, Strawberry Field, Liverpool, shortlisted in two categories (Education and Leisure), is a new 1,360m2, training and visitors centre for The Salvation Army. It provides a specialist educational hub for young adults with learning disabilities, alongside a visitor destination that builds on the site’s famous association with John Lennon and the 1967 pop hit. The exhibition, cafe and shop support the Salvation Army’s Steps to Work programme and generate opportunities for young people to overcome barriers to employment.
Chris Coleman-Smith, Director, Hoskins Architects Strawberry Field;
“We’re delighted Strawberry Field has been shortlisted in both the leisure and education categories of the RICS Social Impact Awards. It has been a privilege to work in collaboration with the Salvation Army and the wider team on this innovative project which has transformed a disused site into a major visitor destination and an educational hub for young adults with learning disabilities, creating opportunities for individuals to reach their full potential."
Full shortlist here: https://www.rics.org/uk/training-events/rics-awards/
